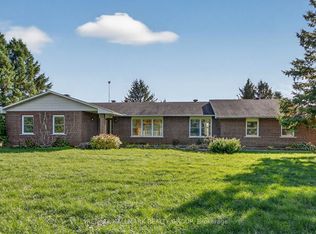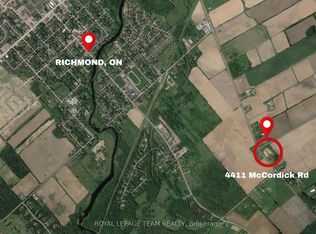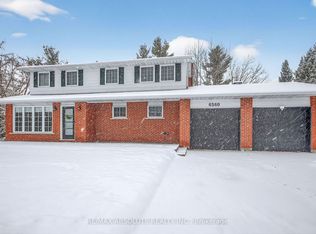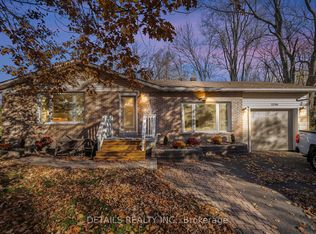Escape to the country to this pristine three bedroom all brick bungalow with pride of ownership and ultimate care evident throughout the home and property. Hardwood and tile on main level, spacious kitchen / eating area with tons of cabinets, quartz counter tops and quality stainless appliances. Generous living room with brick faced propane fireplace. Master bedroom features cheater door to main bathroom. two other well sized bedrooms , one currently used as home office, desk included. Huge unfinished basement approximately 50' X 26' waiting for your finishing touch to suit your needs, included storage cabinets, shelving and workbench. Large composite rear deck and cozy screened in gazebo - furniture and bar-b-que included. Two storage sheds at rear of this landscaped 0.8 acre lot which backs onto open farm fields offering space and privacy. Offers to be presented Thursday May 27th at 4.00 pm, however the seller reserves the right to review and may accept preemptive offers.
This property is off market, which means it's not currently listed for sale or rent on Zillow. This may be different from what's available on other websites or public sources.



