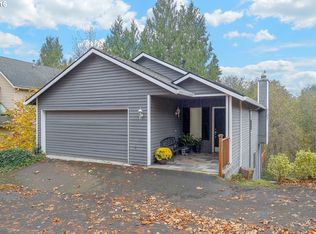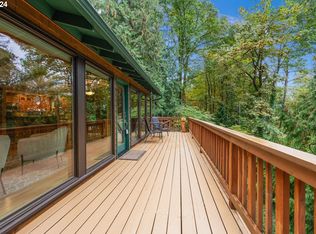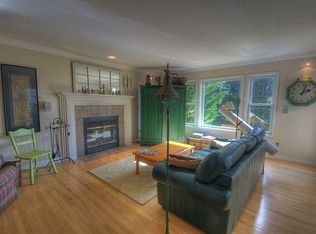Sold
$870,000
5973 SW Taylor St, Portland, OR 97221
4beds
3,197sqft
Residential, Single Family Residence
Built in 1987
5,662.8 Square Feet Lot
$844,700 Zestimate®
$272/sqft
$4,262 Estimated rent
Home value
$844,700
$777,000 - $921,000
$4,262/mo
Zestimate® history
Loading...
Owner options
Explore your selling options
What's special
Beautifully remodeled home in an incredible location. Nestled in the Southwest Hills near St Vincent's Hospital, this home has had every interior surface touched. A gourmet kitchen with a Professional 6 Burner Frigidaire Gas Range, tons of countertop space, and an expansive island. Comfort and Elegance combine in the main level Great Room that runs seamlessly into the Vaulted Dining Room. Imagine a relaxing Saturday morning snuggled by the oversized gas fireplace while breakfast sits on the stove and the natural light pours in from the skylights and abundant windows throughout the space. Evening entertaining is picture perfect from the large deck that connects between the dining & great rooms. Enjoy an evening of fun, food, and serenity looking out at the trees. Versatile living opportunities with Dual Primary Bedroom Suites on the upper level, and 2 large bedrooms and a den/office on the lower level. The lower level also features a generous family room, the perfect place to hang out with friends. Every detail has been thought of with this home, including the multi zone HVAC system allowing for different temperatures on different levels. If you are looking for a close in Portland stunner, off the beaten path with abundant privacy, look no further. Extra parking available on the entrance driveway. Hurry, this one won't last long! [Home Energy Score = 4. HES Report at https://rpt.greenbuildingregistry.com/hes/OR10231432]
Zillow last checked: 8 hours ago
Listing updated: August 23, 2024 at 09:11am
Listed by:
Jeffry Wiren 503-869-3513,
Premiere Property Group, LLC,
David Rogers 503-754-5886,
Premiere Property Group, LLC
Bought with:
Shawntel Brown, 201214937
Coldwell Banker Bain
Source: RMLS (OR),MLS#: 24192330
Facts & features
Interior
Bedrooms & bathrooms
- Bedrooms: 4
- Bathrooms: 4
- Full bathrooms: 3
- Partial bathrooms: 1
- Main level bathrooms: 1
Primary bedroom
- Features: Bathroom, Ceiling Fan, Skylight, Double Closet, Vaulted Ceiling, Wallto Wall Carpet
- Level: Upper
Bedroom 2
- Features: Bathroom, Deck, Sliding Doors, Wallto Wall Carpet
- Level: Upper
Bedroom 3
- Features: Wallto Wall Carpet
- Level: Lower
Bedroom 4
- Features: Wallto Wall Carpet
- Level: Lower
Dining room
- Features: Deck, Sliding Doors, Laminate Flooring, Vaulted Ceiling
- Level: Main
Family room
- Features: Builtin Features, Laminate Flooring
- Level: Lower
Kitchen
- Features: Dishwasher, Down Draft, Gas Appliances, Island, Pantry, Free Standing Range, Free Standing Refrigerator, Laminate Flooring, Vaulted Ceiling
- Level: Main
Heating
- Forced Air 95 Plus, Zoned
Cooling
- Central Air
Appliances
- Included: Dishwasher, Disposal, Down Draft, Free-Standing Gas Range, Stainless Steel Appliance(s), Washer/Dryer, Gas Appliances, Free-Standing Range, Free-Standing Refrigerator, Gas Water Heater, Tankless Water Heater
- Laundry: Laundry Room
Features
- Ceiling Fan(s), Vaulted Ceiling(s), Sink, Bathroom, Built-in Features, Kitchen Island, Pantry, Double Closet, Cook Island, Quartz
- Flooring: Wall to Wall Carpet, Vinyl, Laminate
- Doors: Sliding Doors
- Windows: Double Pane Windows, Vinyl Frames, Skylight(s)
- Basement: Crawl Space,Finished,Full
- Number of fireplaces: 1
- Fireplace features: Gas
Interior area
- Total structure area: 3,197
- Total interior livable area: 3,197 sqft
Property
Parking
- Total spaces: 2
- Parking features: Driveway, Garage Door Opener, Attached, Oversized
- Attached garage spaces: 2
- Has uncovered spaces: Yes
Features
- Stories: 3
- Patio & porch: Deck
- Exterior features: Dog Run
- Has view: Yes
- View description: Trees/Woods
Lot
- Size: 5,662 sqft
- Features: SqFt 5000 to 6999
Details
- Parcel number: R313781
Construction
Type & style
- Home type: SingleFamily
- Architectural style: Traditional
- Property subtype: Residential, Single Family Residence
Materials
- Cedar
- Foundation: Concrete Perimeter, Slab
- Roof: Composition
Condition
- Updated/Remodeled
- New construction: No
- Year built: 1987
Utilities & green energy
- Gas: Gas
- Sewer: Public Sewer
- Water: Public
- Utilities for property: Cable Connected
Community & neighborhood
Location
- Region: Portland
Other
Other facts
- Listing terms: Cash,Conventional
Price history
| Date | Event | Price |
|---|---|---|
| 8/23/2024 | Sold | $870,000-3.3%$272/sqft |
Source: | ||
| 7/24/2024 | Pending sale | $899,500+103.7%$281/sqft |
Source: | ||
| 9/23/2022 | Sold | $441,500+66.6%$138/sqft |
Source: Public Record | ||
| 8/25/2000 | Sold | $265,000+15.2%$83/sqft |
Source: Public Record | ||
| 8/27/1998 | Sold | $230,000$72/sqft |
Source: Public Record | ||
Public tax history
| Year | Property taxes | Tax assessment |
|---|---|---|
| 2025 | $14,115 +4.5% | $526,760 +3% |
| 2024 | $13,509 +58.4% | $511,420 +13.8% |
| 2023 | $8,527 -30.8% | $449,480 -3.8% |
Find assessor info on the county website
Neighborhood: Sylvan Highlands
Nearby schools
GreatSchools rating
- 9/10Bridlemile Elementary SchoolGrades: K-5Distance: 1.8 mi
- 5/10West Sylvan Middle SchoolGrades: 6-8Distance: 1.3 mi
- 8/10Lincoln High SchoolGrades: 9-12Distance: 2.4 mi
Schools provided by the listing agent
- Elementary: Bridlemile
- Middle: West Sylvan
- High: Lincoln
Source: RMLS (OR). This data may not be complete. We recommend contacting the local school district to confirm school assignments for this home.
Get a cash offer in 3 minutes
Find out how much your home could sell for in as little as 3 minutes with a no-obligation cash offer.
Estimated market value
$844,700
Get a cash offer in 3 minutes
Find out how much your home could sell for in as little as 3 minutes with a no-obligation cash offer.
Estimated market value
$844,700


