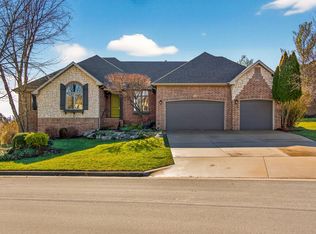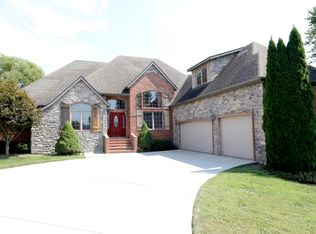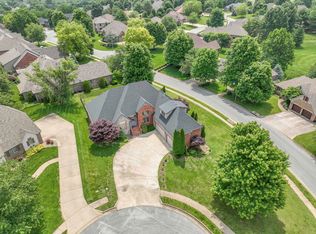Unique 5-Bedroom Home with Golf Course Views - As soon as you see this all-brick home with stone accents, you know you're in for a treat. Quality craftsmanship, an ideal family floor plan and thoughtful amenities create a standout home in Rivercut, one of Springfield's premiere neighborhoods. This 4605-sq.-ft. home is exquisite throughout, from the new roof, hardwood floors, new carpet, to the media room with theater chairs in the expansive basement. On the main floor, you'll find the living room with gas fireplace, formal dining room, gourmet kitchen and hearth room framed by lots of windows with easy access to the covered deck overlooking Rivercut's 14th hole. Granite counters, custom cabinets, a new stove cooktop and island make the kitchen the perfect setting for everyday dining as well as entertaining. The see-through fireplace between the living room and hearth room exudes a warm, inviting atmosphere. Three bedrooms, including the master bedroom, are on the main floor. The master suite features a vaulted ceiling and a spa-like master bath lit by natural light from the skylight. The immense master closet offers lots of built in shelving and drawers. The basement features 2 bedrooms, a full bath, the theater/media room, wet bar and a huge family room with stained concrete floors and built-in shelving. From the basement, make your way to the covered patio and John Deere room with outside access. Make this one-of-a-kind house your next home!
This property is off market, which means it's not currently listed for sale or rent on Zillow. This may be different from what's available on other websites or public sources.


