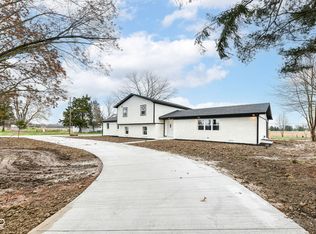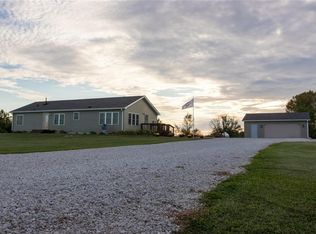Sold
$290,000
5973 Masten Rd, Coatesville, IN 46121
4beds
2,082sqft
Residential, Single Family Residence
Built in 1926
1.5 Acres Lot
$290,700 Zestimate®
$139/sqft
$2,030 Estimated rent
Home value
$290,700
$265,000 - $320,000
$2,030/mo
Zestimate® history
Loading...
Owner options
Explore your selling options
What's special
The perfect home for country living! Large 4 bedroom, 2 full bathroom home situated on 1.5 acres in Coatesville. This home boasts large bedrooms with plenty of closet space, a loft upstairs, updated LVP flooring, main floor bedroom and full bathroom. UV light system and reverse osmosis water system included (2017). Outside you have a huge detached 2 car garage/outbuilding with electricity, garden with a greenhouse shed, fenced area, and concrete patio. All of the chicken coops, chickens, and ducks stay with the property. Roof 2020, new well 2017, HVAC 2016, encapsulated crawl and water barrier 2018. See attached features sheet for more information!
Zillow last checked: 8 hours ago
Listing updated: July 25, 2025 at 04:42am
Listing Provided by:
Carl Vargas 317-590-6390,
F.C. Tucker Company,
Kelly Johnston,
F.C. Tucker Company
Bought with:
Megan Parrish
Matlock Realty Group
Source: MIBOR as distributed by MLS GRID,MLS#: 22030796
Facts & features
Interior
Bedrooms & bathrooms
- Bedrooms: 4
- Bathrooms: 2
- Full bathrooms: 2
- Main level bathrooms: 1
- Main level bedrooms: 1
Primary bedroom
- Level: Upper
- Area: 224 Square Feet
- Dimensions: 16x14
Bedroom 2
- Level: Upper
- Area: 195 Square Feet
- Dimensions: 15x13
Bedroom 3
- Level: Upper
- Area: 168 Square Feet
- Dimensions: 14x12
Bedroom 4
- Level: Main
- Area: 156 Square Feet
- Dimensions: 13x12
Dining room
- Level: Main
- Area: 168 Square Feet
- Dimensions: 14x12
Family room
- Level: Main
- Area: 322 Square Feet
- Dimensions: 23x14
Kitchen
- Level: Main
- Area: 156 Square Feet
- Dimensions: 13x12
Laundry
- Level: Main
- Area: 75 Square Feet
- Dimensions: 5x15
Loft
- Level: Upper
- Area: 156 Square Feet
- Dimensions: 13x12
Heating
- Electric, Heat Pump
Cooling
- Central Air
Appliances
- Included: Dishwasher, Dryer, Electric Water Heater, Disposal, Microwave, Electric Oven, Range Hood, Washer, Water Purifier, Water Softener Owned
- Laundry: Main Level
Features
- Windows: WoodWorkStain/Painted
- Has basement: No
Interior area
- Total structure area: 2,082
- Total interior livable area: 2,082 sqft
Property
Parking
- Total spaces: 2
- Parking features: Detached
- Garage spaces: 2
Features
- Levels: Two
- Stories: 2
- Patio & porch: Patio
- Exterior features: Playground
- Fencing: Fenced,Partial
Lot
- Size: 1.50 Acres
- Features: Corner Lot, Not In Subdivision
Details
- Additional structures: Storage
- Parcel number: 321305300013000023
- Special conditions: Sales Disclosure On File,Sales Disclosure Supplements
- Horse amenities: None
Construction
Type & style
- Home type: SingleFamily
- Architectural style: Traditional
- Property subtype: Residential, Single Family Residence
Materials
- Vinyl Siding
- Foundation: Block
Condition
- New construction: No
- Year built: 1926
Utilities & green energy
- Sewer: Septic Tank
- Water: Well, Private
- Utilities for property: Electricity Connected
Community & neighborhood
Location
- Region: Coatesville
- Subdivision: No Subdivision
Price history
| Date | Event | Price |
|---|---|---|
| 7/23/2025 | Sold | $290,000-3.3%$139/sqft |
Source: | ||
| 6/20/2025 | Pending sale | $299,900$144/sqft |
Source: | ||
| 5/29/2025 | Price change | $299,900-3.2%$144/sqft |
Source: | ||
| 4/25/2025 | Price change | $309,900-3.1%$149/sqft |
Source: | ||
| 4/8/2025 | Listed for sale | $319,900+166.6%$154/sqft |
Source: | ||
Public tax history
| Year | Property taxes | Tax assessment |
|---|---|---|
| 2024 | $1,256 +12.1% | $196,400 +2.8% |
| 2023 | $1,121 +7.9% | $191,000 +14.4% |
| 2022 | $1,039 +11.5% | $167,000 +7.7% |
Find assessor info on the county website
Neighborhood: 46121
Nearby schools
GreatSchools rating
- 7/10Mill Creek West ElementaryGrades: K-5Distance: 3.1 mi
- 7/10Cascade Middle SchoolGrades: 6-8Distance: 5.8 mi
- 10/10Cascade Senior High SchoolGrades: 9-12Distance: 5.8 mi
Get pre-qualified for a loan
At Zillow Home Loans, we can pre-qualify you in as little as 5 minutes with no impact to your credit score.An equal housing lender. NMLS #10287.

