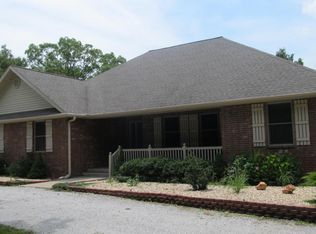Built to withstand 500 mph winds, this Omnicrete (13''thick concrete exterior walls) constructed custom home offers only the best materials including Simonton Stormbreaker Plus windows, all metal, seamless roof with horizon storm locks, Siemens backup generator, lawn sprinkler system, and LG ductless zone climate control. This energy efficient home boasts exquisite granite, travertine tile & hardwood flooring, 24' soaring ceiling with faux beams, custom cabinetry, 8' solid wood interior doors, and full Electrolux appliance package. There is an expansive, wrap-around deck, 4 car attached garage with custom doors in addition to the massive 50 x 40, RV capable drive through outbuilding, huge breezeway with fireplace, and 2000 additional square feet guest home.
This property is off market, which means it's not currently listed for sale or rent on Zillow. This may be different from what's available on other websites or public sources.

