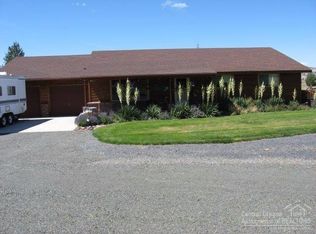Closed
$420,000
59726 Victorian Ln, John Day, OR 97845
3beds
2baths
1,840sqft
Manufactured On Land, Manufactured Home
Built in 1999
4.66 Acres Lot
$414,600 Zestimate®
$228/sqft
$1,506 Estimated rent
Home value
$414,600
Estimated sales range
Not available
$1,506/mo
Zestimate® history
Loading...
Owner options
Explore your selling options
What's special
Welcome to 59726 Victorian Ln, nestled in the exquisite landscapes of John Day, Oregon! Boasting breathtaking mountain views that will leave you in awe. 3 bedroom 2 bathroom 1840 sq/ft manufactured home setting on 4.66 acres.
Fenced pastures, ideal for horses or livestock enthusiasts. Every inch of this property has been thoughtfully designed to maximize both functionality and aesthetics.
Property has a barn, insulated shop, two car garage, carport, storage shed, offering endless possibilities for storage and hobbies. Indulge your passion for tinkering around, giving room for all your projects and cherished tools.
Multiple decks beckon you to unwind and admire the astounding views that stretch as far as the eye can see. Enjoy quiet evenings or entertain guests on the covered decks, enhanced with a touch of sophistication and the promise of unforgettable memories.
Inside, an open floor plan allows for seamless flow and an atmosphere of togetherness. Come see this beautiful home
Zillow last checked: 8 hours ago
Listing updated: November 07, 2024 at 07:30pm
Listed by:
Madden Realty 541-792-0031
Bought with:
Madden Realty
Source: Oregon Datashare,MLS#: 220170896
Facts & features
Interior
Bedrooms & bathrooms
- Bedrooms: 3
- Bathrooms: 2
Heating
- Heat Pump
Cooling
- Heat Pump
Appliances
- Included: Dishwasher, Range, Refrigerator
Features
- Ceiling Fan(s), Laminate Counters, Pantry, Shower/Tub Combo, Tile Shower, Vaulted Ceiling(s), Walk-In Closet(s)
- Flooring: Carpet, Laminate, Vinyl
- Windows: Vinyl Frames
- Basement: None
- Has fireplace: No
- Common walls with other units/homes: No Common Walls
Interior area
- Total structure area: 1,840
- Total interior livable area: 1,840 sqft
Property
Parking
- Total spaces: 2
- Parking features: Driveway, Garage Door Opener, Gravel
- Garage spaces: 2
- Has uncovered spaces: Yes
Features
- Levels: One
- Stories: 1
- Patio & porch: Deck
- Fencing: Fenced
- Has view: Yes
- View description: Mountain(s), Panoramic, Valley
Lot
- Size: 4.66 Acres
- Features: Landscaped, Level, Pasture
Details
- Additional structures: Animal Stall(s), Barn(s), RV/Boat Storage, Second Garage, Shed(s), Workshop
- Parcel number: 008151
- Zoning description: RR-5
- Special conditions: Standard
- Horses can be raised: Yes
Construction
Type & style
- Home type: MobileManufactured
- Architectural style: Other
- Property subtype: Manufactured On Land, Manufactured Home
Materials
- Frame
- Foundation: Block
- Roof: Metal
Condition
- New construction: No
- Year built: 1999
Utilities & green energy
- Sewer: Septic Tank
- Water: Well
Community & neighborhood
Security
- Security features: Carbon Monoxide Detector(s), Smoke Detector(s)
Location
- Region: John Day
Other
Other facts
- Body type: Double Wide
- Listing terms: Cash,Conventional,FHA,VA Loan
- Road surface type: Gravel, Paved
Price history
| Date | Event | Price |
|---|---|---|
| 6/21/2024 | Sold | $420,000-4.5%$228/sqft |
Source: | ||
| 5/15/2024 | Pending sale | $439,900$239/sqft |
Source: | ||
| 4/10/2024 | Price change | $439,900-2.2%$239/sqft |
Source: | ||
| 9/7/2023 | Listed for sale | $450,000$245/sqft |
Source: | ||
Public tax history
| Year | Property taxes | Tax assessment |
|---|---|---|
| 2024 | $2,520 +2% | $199,754 +3% |
| 2023 | $2,471 +2.9% | $193,936 +3% |
| 2022 | $2,402 +3.3% | $188,288 +3% |
Find assessor info on the county website
Neighborhood: 97845
Nearby schools
GreatSchools rating
- 7/10Humbolt Elementary SchoolGrades: K-6Distance: 2.1 mi
- 5/10Grant Union Junior/Senior High SchoolGrades: 7-12Distance: 2.1 mi
Schools provided by the listing agent
- Elementary: Humbolt Elem
- High: Grant Union Jr/Sr High
Source: Oregon Datashare. This data may not be complete. We recommend contacting the local school district to confirm school assignments for this home.
