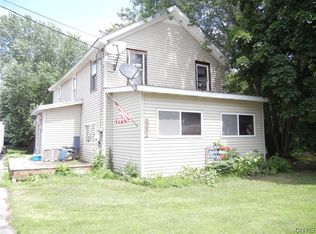Adorable move-in ready home minutes from town! Check out this 3 bedroom, 2 bath house that looks small on the outside but boasts almost 2000 sqft! A new addition on the first floor was added in 2013 with a stunning master suite with cathedral ceilings, a laundry room, office/nursery and a sitting room. The kitchen opens to a formal dining room and another full bathroom. An open staircase leads to 2 bedrooms upstairs. There's a pellet stove on the first floor and a finished man cave in the back of the garage that has a wood stove. Don't miss out on this one!
This property is off market, which means it's not currently listed for sale or rent on Zillow. This may be different from what's available on other websites or public sources.
