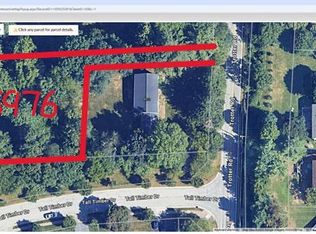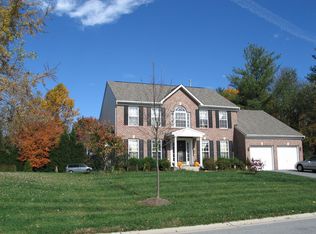Sold for $810,000
$810,000
5972 Trotter Rd, Clarksville, MD 21029
4beds
3,000sqft
Single Family Residence
Built in 1961
0.5 Acres Lot
$823,700 Zestimate®
$270/sqft
$4,344 Estimated rent
Home value
$823,700
$774,000 - $881,000
$4,344/mo
Zestimate® history
Loading...
Owner options
Explore your selling options
What's special
Gorgeous Colonial home with 4 bedrooms, 4 full bathrooms, 2 car side entry garage on a beautiful .5 acre treed lot. Extensively updated, it features an open kitchen with a center island, breakfast area, upgraded white shaker cabinetry with soft close doors and drawers, granite counters, modern tile backsplash, and SS appliances. A sizable full bathroom is conveniently located on the other end of the main level, adjacent to an open office space that can be easily converted to a 5th bedroom. Family room boasts high ceilings, trio picture windows for awesome views, and a centered fireplace, opens to an elegant dining room with a minimalistic modern chandelier. Upper level offers 4 updated bedrooms and 3 upgraded full bathrooms. Hardwood floors throughout stairways, entire main and upper levels. Daylight walkout basement showcases full windows with beautiful views from 2 sides, new built in cabinets for extra storage, and luxury vinyl floors. Walkout to a large, flat backyard great for kids to play, get together with family and friends, or grow your organic gardens. The backyard offers sufficient space for a swimming pool in a private beautiful setting . New driveway, new walk path, new side entry garage, many new windows. Newly renovated bathrooms. Chimney inspected and maintained professionally. Converted to public water and sewer recently. Roof, HVAC, HWH, and siding replaced in recent years. Professional landscaping. Green giants are newly planted both at the front and rear property lines. These fast growing evergreen trees will provide attractive screen for privacy year round in just a few years. Super convenient location. Minutes to River Hill schools, shopping centers, restaurants, Middle Patuxent Environmental protection area, and easy access to 108/32/29/95, Baltimore, DC, Rockville, and Annapolis. This wonderful home is MOVE IN READY!
Zillow last checked: 8 hours ago
Listing updated: June 26, 2024 at 04:42pm
Listed by:
Shun Lu 410-440-7738,
Keller Williams Realty Centre
Bought with:
Ozan Unal, 660587
Cummings & Co. Realtors
Source: Bright MLS,MLS#: MDHW2039764
Facts & features
Interior
Bedrooms & bathrooms
- Bedrooms: 4
- Bathrooms: 4
- Full bathrooms: 4
- Main level bathrooms: 1
Basement
- Description: Percent Finished: 70.0
- Area: 750
Heating
- Central, Natural Gas
Cooling
- Central Air, Electric
Appliances
- Included: Dishwasher, Dryer, Exhaust Fan, Stainless Steel Appliance(s), Washer, Electric Water Heater
- Laundry: Lower Level, In Basement
Features
- Attic, Breakfast Area, Ceiling Fan(s), Combination Kitchen/Living, Dining Area, Efficiency, Flat, Open Floorplan, Eat-in Kitchen, Kitchen Island, Primary Bath(s), Recessed Lighting, Bathroom - Stall Shower, Other, Upgraded Countertops, Cathedral Ceiling(s), Dry Wall
- Flooring: Ceramic Tile, Hardwood, Luxury Vinyl, Other, Wood
- Doors: Insulated
- Windows: Insulated Windows, Low Emissivity Windows, Screens, Skylight(s), Window Treatments
- Basement: Rear Entrance,Full,Connecting Stairway,Improved,Exterior Entry,Partially Finished,Sump Pump,Walk-Out Access,Windows,Other
- Number of fireplaces: 1
- Fireplace features: Brick, Other, Wood Burning
Interior area
- Total structure area: 3,525
- Total interior livable area: 3,000 sqft
- Finished area above ground: 2,250
- Finished area below ground: 750
Property
Parking
- Total spaces: 6
- Parking features: Garage Faces Rear, Garage Door Opener, Other, Asphalt, Free, Private, Attached, Driveway, Off Street
- Attached garage spaces: 2
- Uncovered spaces: 4
Accessibility
- Accessibility features: None
Features
- Levels: Four
- Stories: 4
- Patio & porch: Porch
- Exterior features: Play Area, Other
- Pool features: None
- Has view: Yes
- View description: Trees/Woods, Garden, Scenic Vista, Other
Lot
- Size: 0.50 Acres
- Features: Backs to Trees, Landscaped, Wooded
Details
- Additional structures: Above Grade, Below Grade
- Parcel number: 1405370221
- Zoning: R20
- Special conditions: Standard
Construction
Type & style
- Home type: SingleFamily
- Architectural style: Colonial
- Property subtype: Single Family Residence
Materials
- Vinyl Siding
- Foundation: Concrete Perimeter
- Roof: Architectural Shingle
Condition
- Excellent
- New construction: No
- Year built: 1961
- Major remodel year: 2024
Utilities & green energy
- Electric: 200+ Amp Service
- Sewer: Public Septic
- Water: Public
Community & neighborhood
Location
- Region: Clarksville
- Subdivision: None Available
Other
Other facts
- Listing agreement: Exclusive Right To Sell
- Listing terms: Conventional,Cash,FHA,VA Loan,Other
- Ownership: Fee Simple
Price history
| Date | Event | Price |
|---|---|---|
| 6/25/2024 | Sold | $810,000-1.8%$270/sqft |
Source: | ||
| 5/28/2024 | Listing removed | -- |
Source: | ||
| 5/17/2024 | Listed for sale | $825,000+56.8%$275/sqft |
Source: | ||
| 2/24/2017 | Sold | $526,250-12.2%$175/sqft |
Source: Public Record Report a problem | ||
| 12/16/2016 | Listed for sale | $599,500$200/sqft |
Source: Keller Williams Realty Centre #HW9775937 Report a problem | ||
Public tax history
| Year | Property taxes | Tax assessment |
|---|---|---|
| 2025 | -- | $536,100 +3.6% |
| 2024 | $5,829 +6.2% | $517,700 +6.2% |
| 2023 | $5,490 +6.6% | $487,600 +6.6% |
Find assessor info on the county website
Neighborhood: 21029
Nearby schools
GreatSchools rating
- 9/10Clarksville Elementary SchoolGrades: K-5Distance: 0.9 mi
- 9/10Clarksville Middle SchoolGrades: 6-8Distance: 1.2 mi
- 10/10River Hill High SchoolGrades: 9-12Distance: 0.7 mi
Schools provided by the listing agent
- Elementary: Clarksville
- Middle: Clarksville
- High: River Hill
- District: Howard County Public School System
Source: Bright MLS. This data may not be complete. We recommend contacting the local school district to confirm school assignments for this home.

Get pre-qualified for a loan
At Zillow Home Loans, we can pre-qualify you in as little as 5 minutes with no impact to your credit score.An equal housing lender. NMLS #10287.

