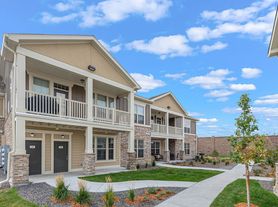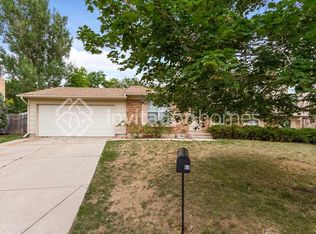Clean three-bedroom home with finished basement in Saddle Rock Ridge.
This home features 3 bedrooms, 2.5 bathrooms and over 1,800 total finished square feet. As you enter the home, you'll find an open entry and family room with high ceilings and gas fireplace. The main floor also offers an open kitchen, and nook/dining space with pantry. The well-appointed kitchen features solid surface granite countertops with bar-top dining and a full suite of kitchen appliances. Main level powder bathroom and laundry with washer and dryer included. The top floor provides all three bedrooms and two full bathrooms. The primary bedroom features a ceiling fan along with an attached bathroom and walk-in closet. Two additional spare bedrooms with ceiling fans along with a full shared bathroom on the top level. The basement provides over 500 sq ft of flexible space along with multiple egress windows for light. This property also offers an attached 2 car garage and a fully fenced backyard.
This property is situated in the well-maintained Bluffs at Saddle Rock Ridge community. It's also in the desirable Cherry Creek School District and near the assigned schools of Antelope Ridge Elementary, Thunder Ridge Middle School and Eaglecrest High school. Great access to E-470 and proximity to Aurora Reservoir and the Southlands area.
Additional reasons you will want to call this home:
Newer carpet throughout
HOA dues (owner paid) which includes trash & recycling
Central heat & A/C
Family room wired for sound
LEASE & APPLICATION TERMS: This unit is available for an immediate lease start. 12-month lease minimum. One-month security deposit required. Pets are conditional upon owner approval a refundable $250 security deposit per pet. No Smoking. All applicants will be subject to a $35 application fee per adult as well as a $32 credit, eviction & criminal background check. Minimum requirements: credit score 670+ and gross combined household income 2x the rent. Contact the Saint Property Management Team at RE/MAX Leaders (Cecile) to schedule a showing. All showings scheduled by appointment. Videos available.
House for rent
$2,700/mo
5972 S Zante Way, Aurora, CO 80015
3beds
1,899sqft
Price may not include required fees and charges.
Single family residence
Available now
Cats, dogs OK
Central air
In unit laundry
Attached garage parking
Forced air
What's special
Gas fireplaceFully fenced backyardBar-top diningOpen kitchenWalk-in closetHigh ceilingsSolid surface granite countertops
- 8 days |
- -- |
- -- |
Travel times
Looking to buy when your lease ends?
With a 6% savings match, a first-time homebuyer savings account is designed to help you reach your down payment goals faster.
Offer exclusive to Foyer+; Terms apply. Details on landing page.
Facts & features
Interior
Bedrooms & bathrooms
- Bedrooms: 3
- Bathrooms: 3
- Full bathrooms: 3
Heating
- Forced Air
Cooling
- Central Air
Appliances
- Included: Dishwasher, Dryer, Freezer, Microwave, Oven, Refrigerator, Washer
- Laundry: In Unit
Features
- Walk In Closet
- Flooring: Carpet, Hardwood, Tile
Interior area
- Total interior livable area: 1,899 sqft
Property
Parking
- Parking features: Attached
- Has attached garage: Yes
- Details: Contact manager
Features
- Exterior features: Heating system: Forced Air, Walk In Closet
Details
- Parcel number: 207324110012
Construction
Type & style
- Home type: SingleFamily
- Property subtype: Single Family Residence
Community & HOA
Location
- Region: Aurora
Financial & listing details
- Lease term: 1 Year
Price history
| Date | Event | Price |
|---|---|---|
| 10/16/2025 | Sold | $510,000-0.8%$269/sqft |
Source: | ||
| 10/16/2025 | Listed for rent | $2,700-3.4%$1/sqft |
Source: Zillow Rentals | ||
| 9/17/2025 | Pending sale | $514,000$271/sqft |
Source: | ||
| 9/16/2025 | Price change | $514,000-1%$271/sqft |
Source: | ||
| 8/7/2025 | Listed for sale | $519,000-2%$273/sqft |
Source: | ||

