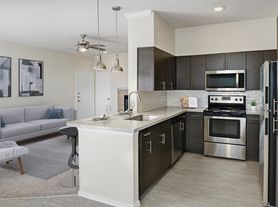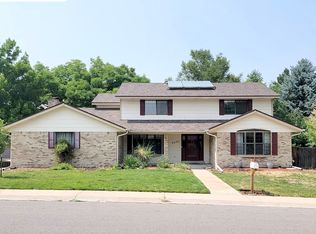Located within the award-winning Cherry Creek School District (Cottonwood Creek Elementary, Campus Middle, and Cherry Creek High) with Cherry Creek High School arguably being the best public high school in the state. With easy access to shopping and activities, this 3 bedroom 2.5 bath house has plenty of natural light and boasts brand new carpet, a charming farmhouse eat-in kitchen, intimate family room with fireplace, formal dining and a vast lot that affords privacy and entertainment and a 2-car garage. The home has been well cared for and has a new washer/dryer, new water heater and freshly shampooed carpets.
This home also offers a family room off the patio and backyard. The large master bedroom has a walk-in closet and an en suite bath. The other bedrooms are well proportioned with ample closet space. The unfinished basement gallery provides flex space that could be used as a gym, office or extra storage.
Situated in a beautiful and quiet neighborhood the house is quick walk to Peakview Park with a playground, baseball/soccer fields, tennis courts and trail access to Cherry Creek State Park. Minutes away, residents may join the community pool (additional fee) or enjoy Peakview Park as major renovations are nearly complete for both sites. This home is perfect for a family looking for easy access to everything, a quick commute to the office, outdoor activities, and some of Colorado's best schools.
The Cherry Creek Vista Park, Pool & Tennis Club is undergoing a multimillion dollar renovation. Check it out at: 11350 E. Orchard Rd. Englewood CO 80111.
Expectations: Pets are negotiable; no smoking allowed. Standard background check. References required. First month's rent and security deposit due at signing. Utilities and water not included in rent; lawn care and garbage included in rent. Please feel free to apply through Zillow and reach out for a viewing. (Property viewing available after 7/31/2025)
Owner will pay for landscaping and garbage. Renter responsible for utilities and water.
Lease duration - 1 year.
First month's rent and security deposit due at signing.
No smoking allowed. Pets negotiable.
House for rent
Accepts Zillow applications
$3,200/mo
5972 S Ironton Ct, Englewood, CO 80111
3beds
2,276sqft
Price may not include required fees and charges.
Single family residence
Available now
Cats, small dogs OK
Central air
In unit laundry
Attached garage parking
Forced air
What's special
Formal diningCharming farmhouse eat-in kitchenBrand new carpetPlenty of natural lightNew water heaterFreshly shampooed carpets
- 40 days |
- -- |
- -- |
Travel times
Facts & features
Interior
Bedrooms & bathrooms
- Bedrooms: 3
- Bathrooms: 3
- Full bathrooms: 2
- 1/2 bathrooms: 1
Heating
- Forced Air
Cooling
- Central Air
Appliances
- Included: Dishwasher, Dryer, Freezer, Microwave, Oven, Refrigerator, Washer
- Laundry: In Unit
Features
- Walk In Closet
- Flooring: Carpet
Interior area
- Total interior livable area: 2,276 sqft
Property
Parking
- Parking features: Attached, Off Street
- Has attached garage: Yes
- Details: Contact manager
Features
- Exterior features: Bicycle storage, Garbage included in rent, Heating system: Forced Air, Lawn Care included in rent, Walk In Closet, Water not included in rent
Details
- Parcel number: 207523206008
Construction
Type & style
- Home type: SingleFamily
- Property subtype: Single Family Residence
Utilities & green energy
- Utilities for property: Garbage
Community & HOA
Location
- Region: Englewood
Financial & listing details
- Lease term: 1 Year
Price history
| Date | Event | Price |
|---|---|---|
| 8/29/2025 | Listed for rent | $3,200$1/sqft |
Source: Zillow Rentals | ||
| 8/19/2025 | Listing removed | $3,200$1/sqft |
Source: Zillow Rentals | ||
| 7/14/2025 | Listed for rent | $3,200+3.2%$1/sqft |
Source: Zillow Rentals | ||
| 7/16/2024 | Listing removed | -- |
Source: Zillow Rentals | ||
| 7/8/2024 | Listed for rent | $3,100+3.3%$1/sqft |
Source: Zillow Rentals | ||

