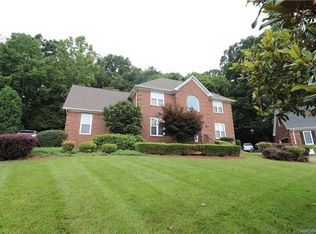Closed
$580,000
5972 Rathlin Ct, Concord, NC 28027
4beds
3,502sqft
Single Family Residence
Built in 1990
0.89 Acres Lot
$578,800 Zestimate®
$166/sqft
$3,000 Estimated rent
Home value
$578,800
$538,000 - $625,000
$3,000/mo
Zestimate® history
Loading...
Owner options
Explore your selling options
What's special
Endless Potential in a Prime Location! Tucked away on a quiet cul-de-sac, this solid all-brick home offers 4 spacious bedrooms, 2.5 baths, and a large private lot—a rare find! With fresh paint and new carpet, it’s move-in ready while still offering the perfect opportunity to add your personal touch. The layout is spacious and inviting, with natural light and room to grow. If you’ve been searching for a home with great bones and even greater potential, this is it! Don't let the driveway deter you, the parking pad is flat and gigantic with room for 4 cars, and the garage is an oversized 2 car.
Zillow last checked: 8 hours ago
Listing updated: September 02, 2025 at 10:48am
Listing Provided by:
Jason Adams jgadams72@gmail.com,
Southland, Realtors LLC
Bought with:
Shelley Karpeles
Keller Williams South Park
Source: Canopy MLS as distributed by MLS GRID,MLS#: 4217025
Facts & features
Interior
Bedrooms & bathrooms
- Bedrooms: 4
- Bathrooms: 3
- Full bathrooms: 2
- 1/2 bathrooms: 1
Primary bedroom
- Level: Upper
Bedroom s
- Level: Upper
Bathroom full
- Level: Upper
Bathroom half
- Level: Main
Bonus room
- Level: Upper
Den
- Level: Main
Dining room
- Level: Main
Kitchen
- Level: Main
Laundry
- Level: Main
Living room
- Level: Main
Office
- Level: Main
Heating
- Central
Cooling
- Central Air
Appliances
- Included: Dishwasher, Gas Cooktop
- Laundry: Inside, Main Level
Features
- Kitchen Island, Storage
- Flooring: Carpet, Tile, Wood
- Has basement: No
- Fireplace features: Great Room
Interior area
- Total structure area: 3,502
- Total interior livable area: 3,502 sqft
- Finished area above ground: 3,502
- Finished area below ground: 0
Property
Parking
- Total spaces: 2
- Parking features: Driveway, Attached Garage, Garage on Main Level
- Attached garage spaces: 2
- Has uncovered spaces: Yes
- Details: Extra large parking area in drive, oversized 2 car garage
Features
- Levels: Two
- Stories: 2
- Patio & porch: Deck
- Pool features: Community
- Fencing: Privacy
- Waterfront features: None
Lot
- Size: 0.89 Acres
- Features: Cul-De-Sac
Details
- Parcel number: 46909368090000
- Zoning: RL
- Special conditions: Standard
Construction
Type & style
- Home type: SingleFamily
- Property subtype: Single Family Residence
Materials
- Brick Full
- Foundation: Crawl Space
- Roof: Shingle
Condition
- New construction: No
- Year built: 1990
Utilities & green energy
- Sewer: Public Sewer
- Water: City
Community & neighborhood
Community
- Community features: Clubhouse, Playground, Tennis Court(s)
Location
- Region: Concord
- Subdivision: Carriage Downs
HOA & financial
HOA
- Has HOA: Yes
- HOA fee: $162 quarterly
- Association name: Braesel
Other
Other facts
- Listing terms: Cash,Conventional,FHA
- Road surface type: Concrete, Paved
Price history
| Date | Event | Price |
|---|---|---|
| 9/2/2025 | Sold | $580,000-7.9%$166/sqft |
Source: | ||
| 4/3/2025 | Price change | $629,750-3.1%$180/sqft |
Source: | ||
| 1/27/2025 | Listed for sale | $650,000-5.7%$186/sqft |
Source: | ||
| 12/17/2024 | Listing removed | $689,000$197/sqft |
Source: | ||
| 11/21/2024 | Price change | $689,000-0.9%$197/sqft |
Source: | ||
Public tax history
Tax history is unavailable.
Neighborhood: Carriage Downs
Nearby schools
GreatSchools rating
- 5/10Carl A. Furr Elementary SchoolGrades: K-5Distance: 1.5 mi
- 8/10Harold Winkler Middle SchoolGrades: 6-8Distance: 1.6 mi
- 5/10West Cabarrus HighGrades: 9-12Distance: 1.8 mi
Schools provided by the listing agent
- Elementary: Carl A. Furr
- Middle: Harold E Winkler
- High: West Cabarrus
Source: Canopy MLS as distributed by MLS GRID. This data may not be complete. We recommend contacting the local school district to confirm school assignments for this home.
Get a cash offer in 3 minutes
Find out how much your home could sell for in as little as 3 minutes with a no-obligation cash offer.
Estimated market value
$578,800
Get a cash offer in 3 minutes
Find out how much your home could sell for in as little as 3 minutes with a no-obligation cash offer.
Estimated market value
$578,800
