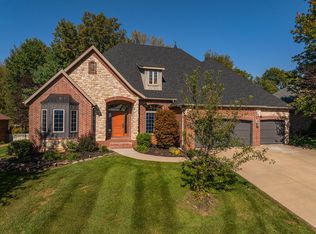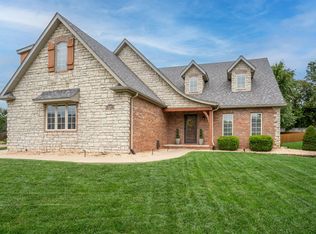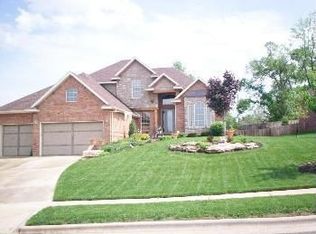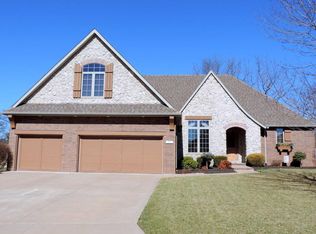Closed
Price Unknown
5972 S Northern Ridge Road, Springfield, MO 65810
4beds
2,604sqft
Single Family Residence
Built in 2004
0.38 Acres Lot
$505,300 Zestimate®
$--/sqft
$2,684 Estimated rent
Home value
$505,300
$480,000 - $531,000
$2,684/mo
Zestimate® history
Loading...
Owner options
Explore your selling options
What's special
This stunning ONE LEVEL home will not disappoint! The appetizer is the ALL brick and stone exterior, so inviting! For the main course, Take a step inside to find 4abundant bedrooms, 2 1/2 Baths, Split bedroom floor plan, Hardwood floors! 2 living areas! Fantastic kitchen featuring custom cabinets, Granite and newerappliances, all shared with the ever popular, Hearth room, complete with Gas fireplace. Also, formal dining and breakfast area! Large master suite, bath features double vanities, walk in shower, tub and huge closet! The dessert, Absolutely LOVELY and VERY PRIVATE LARGE BACK YARD! Great covered patio for the ultimate relaxing, Newer roof! All this located in the amazing RIVERCUT community! Clubhouse, Golf, Swimming and beautiful views at every turn! Tired of looking at humungous homes that are situated so close you don't find privacy? Just like the story of the 3 bears. Not too big, not too small, JUST RIGHT! Call for your private showing today!
Zillow last checked: 8 hours ago
Listing updated: August 28, 2024 at 06:30pm
Listed by:
Carrie Stewart 417-838-1603,
Murney Associates - Primrose
Bought with:
Team Serrano, 2001027701
Assist 2 Sell
Source: SOMOMLS,MLS#: 60248935
Facts & features
Interior
Bedrooms & bathrooms
- Bedrooms: 4
- Bathrooms: 3
- Full bathrooms: 2
- 1/2 bathrooms: 1
Heating
- Central, Forced Air, Natural Gas
Cooling
- Central Air
Appliances
- Included: Dishwasher, Disposal, Free-Standing Electric Oven, Gas Water Heater, Microwave
- Laundry: Main Level, W/D Hookup
Features
- Granite Counters, High Speed Internet, Internet - Fiber Optic, Walk-In Closet(s), Walk-in Shower
- Flooring: Carpet, Hardwood
- Windows: Blinds
- Has basement: No
- Attic: Partially Floored
- Has fireplace: Yes
- Fireplace features: Family Room, Gas
Interior area
- Total structure area: 2,604
- Total interior livable area: 2,604 sqft
- Finished area above ground: 2,604
- Finished area below ground: 0
Property
Parking
- Total spaces: 3
- Parking features: Driveway, Garage Door Opener, Garage Faces Front
- Attached garage spaces: 3
- Has uncovered spaces: Yes
Features
- Levels: One
- Stories: 1
- Patio & porch: Covered, Front Porch, Patio
- Fencing: Full,Privacy
Lot
- Size: 0.38 Acres
- Dimensions: 96 x 173
Details
- Parcel number: 881828201092
Construction
Type & style
- Home type: SingleFamily
- Architectural style: Ranch
- Property subtype: Single Family Residence
Materials
- Brick, Stone
- Foundation: Crawl Space, Vapor Barrier
- Roof: Composition
Condition
- Year built: 2004
Utilities & green energy
- Sewer: Public Sewer
- Water: Public
Community & neighborhood
Security
- Security features: Smoke Detector(s)
Location
- Region: Springfield
- Subdivision: Rivercut
HOA & financial
HOA
- HOA fee: $850 annually
- Services included: Basketball Court, Clubhouse, Security, Pool, Trash
Other
Other facts
- Listing terms: Cash,Conventional
Price history
| Date | Event | Price |
|---|---|---|
| 9/8/2023 | Sold | -- |
Source: | ||
| 8/10/2023 | Pending sale | $489,000$188/sqft |
Source: | ||
| 8/4/2023 | Listed for sale | $489,000+9.9%$188/sqft |
Source: | ||
| 12/6/2021 | Sold | -- |
Source: Agent Provided Report a problem | ||
| 11/3/2021 | Pending sale | $445,000$171/sqft |
Source: | ||
Public tax history
| Year | Property taxes | Tax assessment |
|---|---|---|
| 2024 | $4,194 +0.5% | $75,720 |
| 2023 | $4,171 +35.7% | $75,720 +32.4% |
| 2022 | $3,075 +0% | $57,210 |
Find assessor info on the county website
Neighborhood: 65810
Nearby schools
GreatSchools rating
- 6/10Mcbride Elementary SchoolGrades: PK-4Distance: 1 mi
- 8/10Cherokee Middle SchoolGrades: 6-8Distance: 3.2 mi
- 8/10Kickapoo High SchoolGrades: 9-12Distance: 4.2 mi
Schools provided by the listing agent
- Elementary: SGF-McBride/Wilson's Cre
- Middle: SGF-Cherokee
- High: SGF-Kickapoo
Source: SOMOMLS. This data may not be complete. We recommend contacting the local school district to confirm school assignments for this home.



