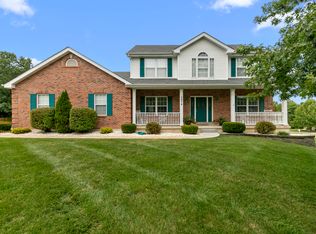Closed
Listing Provided by:
Cassie D Kramer 314-369-3433,
Century 21 CopperKey Realty
Bought with: Worth Clark Realty
Price Unknown
5972 Mergenthal Ct, Weldon Spring, MO 63304
4beds
2,454sqft
Single Family Residence
Built in 1995
0.48 Acres Lot
$550,200 Zestimate®
$--/sqft
$3,192 Estimated rent
Home value
$550,200
$523,000 - $578,000
$3,192/mo
Zestimate® history
Loading...
Owner options
Explore your selling options
What's special
Rare opportunity in great location! This charming updated & spacious 2 story is minutes from the highway & offers a huge fenced in yard lined with trees. Main level offers professionally re-finished gleaming hardwood floors w/ updated carpet in the living room. Open floor plan offers a large kitchen island, beautiful breakfast room with a bay window and an oversized laundry room. Walking up the extra wide staircase with upgraded lighting & craftsman style railing you will find a near perfect layout. Luxurious primary suite w/ 2 walk-in closets, dual vanity & vaulted ceilings. 3 secondary bedrooms are large offering plenty of space! Finished lower level includes durable LVT flooring and 9 ft tall ceilings. Lower level includes a new full bathroom, rec room, play room sleeping room & plenty of storage. An amazing large, fenced yard w/ a huge patio. HVAC updated 2018! If you are looking for a well cared for home that is move in ready this is the one you have been waiting for!
Zillow last checked: 8 hours ago
Listing updated: April 28, 2025 at 06:02pm
Listing Provided by:
Cassie D Kramer 314-369-3433,
Century 21 CopperKey Realty
Bought with:
Brandon L Shurtz, 2012033053
Worth Clark Realty
Source: MARIS,MLS#: 23034942 Originating MLS: St. Charles County Association of REALTORS
Originating MLS: St. Charles County Association of REALTORS
Facts & features
Interior
Bedrooms & bathrooms
- Bedrooms: 4
- Bathrooms: 4
- Full bathrooms: 3
- 1/2 bathrooms: 1
- Main level bathrooms: 1
Heating
- Natural Gas, Forced Air
Cooling
- Central Air, Electric
Appliances
- Included: Gas Water Heater, Dishwasher, Disposal, Electric Range, Electric Oven
- Laundry: Main Level
Features
- Breakfast Room, Kitchen Island, Custom Cabinetry, Granite Counters, Pantry, Bookcases, Open Floorplan, Vaulted Ceiling(s), Entrance Foyer, Tub, Kitchen/Dining Room Combo, Separate Dining
- Flooring: Carpet, Hardwood
- Windows: Insulated Windows
- Basement: Full,Partially Finished
- Number of fireplaces: 1
- Fireplace features: Recreation Room, Living Room
Interior area
- Total structure area: 2,454
- Total interior livable area: 2,454 sqft
- Finished area above ground: 2,454
Property
Parking
- Total spaces: 2
- Parking features: Attached, Garage, Garage Door Opener
- Attached garage spaces: 2
Features
- Levels: Two
- Patio & porch: Patio
Lot
- Size: 0.48 Acres
- Features: Cul-De-Sac
Details
- Parcel number: 3157F7146000019.0000000
- Special conditions: Standard
Construction
Type & style
- Home type: SingleFamily
- Architectural style: Traditional,Other
- Property subtype: Single Family Residence
Materials
- Stone Veneer, Brick Veneer
Condition
- Year built: 1995
Utilities & green energy
- Sewer: Public Sewer
- Water: Public
- Utilities for property: Natural Gas Available
Community & neighborhood
Location
- Region: Weldon Spring
- Subdivision: Hunters Green Estate
HOA & financial
HOA
- HOA fee: $200 annually
Other
Other facts
- Listing terms: Cash,Conventional,FHA,VA Loan
- Ownership: Private
- Road surface type: Concrete
Price history
| Date | Event | Price |
|---|---|---|
| 8/16/2023 | Sold | -- |
Source: | ||
| 7/14/2023 | Contingent | $525,000$214/sqft |
Source: | ||
| 7/7/2023 | Listed for sale | $525,000$214/sqft |
Source: | ||
| 6/28/2023 | Contingent | $525,000$214/sqft |
Source: | ||
| 6/22/2023 | Listed for sale | $525,000+75.6%$214/sqft |
Source: | ||
Public tax history
| Year | Property taxes | Tax assessment |
|---|---|---|
| 2024 | $4,840 +0% | $81,156 |
| 2023 | $4,837 +9.3% | $81,156 +17.7% |
| 2022 | $4,427 | $68,978 |
Find assessor info on the county website
Neighborhood: 63304
Nearby schools
GreatSchools rating
- 10/10Independence Elementary SchoolGrades: K-5Distance: 0.6 mi
- 8/10Bryan Middle SchoolGrades: 6-8Distance: 0.5 mi
- 10/10Francis Howell High SchoolGrades: 9-12Distance: 2.4 mi
Schools provided by the listing agent
- Elementary: Independence Elem.
- Middle: Bryan Middle
- High: Francis Howell High
Source: MARIS. This data may not be complete. We recommend contacting the local school district to confirm school assignments for this home.
Get a cash offer in 3 minutes
Find out how much your home could sell for in as little as 3 minutes with a no-obligation cash offer.
Estimated market value
$550,200
