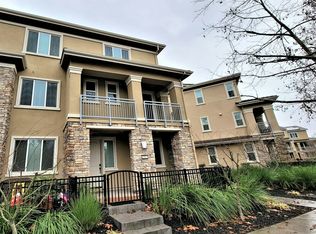Sold for $1,253,000
Listing Provided by:
Gregory Wolf DRE #01478071 661-290-3860,
Keller Williams VIP Properties
Bought with: eXp Realty of California Inc
$1,253,000
5971 Raleigh Rd, San Jose, CA 95123
4beds
2,093sqft
Townhouse
Built in 2017
1,289 Square Feet Lot
$1,360,900 Zestimate®
$599/sqft
$4,614 Estimated rent
Home value
$1,360,900
$1.29M - $1.43M
$4,614/mo
Zestimate® history
Loading...
Owner options
Explore your selling options
What's special
Former Model - Upgraded Townhouse in the heart of the San Jose suburbs across the street from Raleigh Linear park. This Move-in Ready Upgraded home built in 2017 offers 2093 sq. ft of possibilities. New carpet, new interior paint throughout. Generous living space with 4 Bedrooms (or 3 and an office) and 3.5 Bathrooms. The Primary Suite is Upstairs w/ Huge Walk-In Closet, Gorgeous Bath w/ Dual Sinks, Huge Tub & Walk-In Glass Shower. Upstairs Laundry with Washer & Dryer. Large Front Porch Patio & Balcony - Great for Entertaining! One Bedroom on ground level with an attached bath conveniently located for guests. Gourmet kitchen with granite countertops and island, Stainless Steel appliances, large walk-in pantry, and breakfast bar. Built-in two station office area off living room with adjacent half bath. This spacious floorplan offers a nice sized living and Loft area. The community features a 12k Sq Ft Exclusive Clubhouse w/ Pool, Spa - Close to 85 and 101 freeways, tech company shuttle stops, dining, shopping, parks, and Costco/Lowes and Starbucks! This one won't last.
Zillow last checked: 8 hours ago
Listing updated: May 16, 2023 at 03:33pm
Listing Provided by:
Gregory Wolf DRE #01478071 661-290-3860,
Keller Williams VIP Properties
Bought with:
Ravi Prakash, DRE #02178921
eXp Realty of California Inc
Source: CRMLS,MLS#: SR23029149 Originating MLS: California Regional MLS
Originating MLS: California Regional MLS
Facts & features
Interior
Bedrooms & bathrooms
- Bedrooms: 4
- Bathrooms: 4
- Full bathrooms: 3
- 1/2 bathrooms: 1
- Main level bathrooms: 1
- Main level bedrooms: 1
Primary bedroom
- Features: Primary Suite
Bedroom
- Features: Bedroom on Main Level
Bathroom
- Features: Bathtub
Kitchen
- Features: Granite Counters
Other
- Features: Walk-In Closet(s)
Pantry
- Features: Walk-In Pantry
Heating
- Central, Forced Air
Cooling
- Central Air
Appliances
- Included: Dishwasher, Tankless Water Heater
- Laundry: Inside, Laundry Room
Features
- Separate/Formal Dining Room, Granite Counters, Bedroom on Main Level, Loft, Primary Suite, Walk-In Pantry, Walk-In Closet(s)
- Flooring: Carpet, Tile
- Has fireplace: No
- Fireplace features: None
- Common walls with other units/homes: 2+ Common Walls
Interior area
- Total interior livable area: 2,093 sqft
Property
Parking
- Total spaces: 2
- Parking features: Garage, On Street
- Attached garage spaces: 2
Features
- Levels: Three Or More
- Stories: 3
- Entry location: Front door
- Pool features: Association
- Has spa: Yes
- Spa features: Association
- Has view: Yes
- View description: Park/Greenbelt
Lot
- Size: 1,289 sqft
Details
- Parcel number: 70648131
- Zoning: PD
- Special conditions: Standard
Construction
Type & style
- Home type: Townhouse
- Property subtype: Townhouse
- Attached to another structure: Yes
Condition
- New construction: No
- Year built: 2017
Utilities & green energy
- Electric: Electricity - On Property
- Sewer: Public Sewer
- Water: Public
- Utilities for property: Natural Gas Connected, Sewer Connected
Community & neighborhood
Community
- Community features: Curbs, Suburban
Location
- Region: San Jose
HOA & financial
HOA
- Has HOA: Yes
- HOA fee: $397 monthly
- Amenities included: Spa/Hot Tub
- Association name: Avenue One
- Association phone: 888-882-0588
Other
Other facts
- Listing terms: Cash,Conventional
Price history
| Date | Event | Price |
|---|---|---|
| 10/16/2025 | Listing removed | $4,600$2/sqft |
Source: Zillow Rentals Report a problem | ||
| 10/10/2025 | Listed for rent | $4,600$2/sqft |
Source: Zillow Rentals Report a problem | ||
| 5/16/2023 | Sold | $1,253,000-3.5%$599/sqft |
Source: | ||
| 5/9/2023 | Pending sale | $1,298,000$620/sqft |
Source: | ||
| 4/21/2023 | Contingent | $1,298,000$620/sqft |
Source: | ||
Public tax history
| Year | Property taxes | Tax assessment |
|---|---|---|
| 2025 | $18,260 +2.1% | $1,303,620 +2% |
| 2024 | $17,878 +38.5% | $1,278,060 +46% |
| 2023 | $12,904 +0.8% | $875,264 +2% |
Find assessor info on the county website
Neighborhood: Santa Teresa
Nearby schools
GreatSchools rating
- 2/10Anderson (Alex) Elementary SchoolGrades: K-6Distance: 0.8 mi
- 6/10Bernal Intermediate SchoolGrades: 7-8Distance: 1.4 mi
- 6/10Oak Grove High SchoolGrades: 9-12Distance: 1.3 mi
Get a cash offer in 3 minutes
Find out how much your home could sell for in as little as 3 minutes with a no-obligation cash offer.
Estimated market value
$1,360,900
