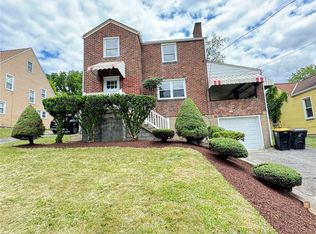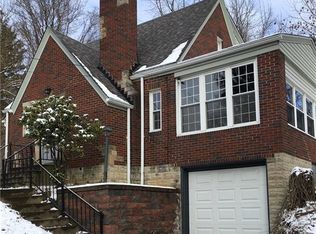Sold for $260,000 on 09/12/23
$260,000
5971 Library Rd, Bethel Park, PA 15102
4beds
1,853sqft
Single Family Residence
Built in 1936
0.37 Acres Lot
$352,700 Zestimate®
$140/sqft
$2,287 Estimated rent
Home value
$352,700
$324,000 - $384,000
$2,287/mo
Zestimate® history
Loading...
Owner options
Explore your selling options
What's special
This move-in ready 4-bedroom, 3.5 bath home offers an ideal blend of modern updates and timeless charm. The main level living area is full of character with large book shelves and a decorative fireplace, a large dining area with loads of natural light, and an updated kitchen with sleek white cabinets, granite counters and stainless steel appliances. The kitchen provides access to the new wooden fenced in back yard A convenient powder room completes the main level. Upstairs you'll find a full bath and 3 large bedrooms with ample closet space, as well as a 4th bedroom captive ensuite on the 3rd floor. The finished lower level provides more space with great storage, full bath and laundry. New roof and new carpet throughout the home complete the updates! The large 2-car detached garage with widened driveway can park multiple cars. Conveniently located close to South Park and all this desirable area has to offer!
Zillow last checked: 8 hours ago
Listing updated: September 12, 2023 at 04:18pm
Listed by:
Darlene Gibson 215-631-3154,
REDFIN CORPORATION
Bought with:
Temmy Ogunwale, RS362202
REALTY ONE GROUP PLATINUM
Source: WPMLS,MLS#: 1610132 Originating MLS: West Penn Multi-List
Originating MLS: West Penn Multi-List
Facts & features
Interior
Bedrooms & bathrooms
- Bedrooms: 4
- Bathrooms: 4
- Full bathrooms: 3
- 1/2 bathrooms: 1
Primary bedroom
- Level: Upper
- Dimensions: 14x12
Bedroom 2
- Level: Upper
- Dimensions: 13x12
Bedroom 3
- Level: Upper
- Dimensions: 14x10
Bedroom 4
- Level: Upper
- Dimensions: 12x14
Bonus room
- Level: Upper
- Dimensions: 11x8
Dining room
- Level: Main
- Dimensions: 13x12
Game room
- Level: Lower
- Dimensions: 14x12
Kitchen
- Level: Main
- Dimensions: 11x10
Living room
- Level: Main
- Dimensions: 24x14
Heating
- Forced Air, Gas
Cooling
- Central Air
Appliances
- Included: Some Gas Appliances, Convection Oven, Dryer, Dishwasher, Microwave, Refrigerator, Stove, Washer
Features
- Pantry, Window Treatments
- Flooring: Carpet, Laminate, Vinyl
- Windows: Multi Pane, Screens, Window Treatments
- Basement: Finished,Interior Entry
- Number of fireplaces: 1
- Fireplace features: Gas
Interior area
- Total structure area: 1,853
- Total interior livable area: 1,853 sqft
Property
Parking
- Total spaces: 2
- Parking features: Detached, Garage, Garage Door Opener
- Has garage: Yes
Features
- Levels: Three Or More
- Stories: 3
- Pool features: None
Lot
- Size: 0.37 Acres
- Dimensions: 0.367
Details
- Parcel number: 0772A00124000000
Construction
Type & style
- Home type: SingleFamily
- Architectural style: Cape Cod,Three Story
- Property subtype: Single Family Residence
Materials
- Aluminum Siding
- Roof: Asphalt
Condition
- Resale
- Year built: 1936
Utilities & green energy
- Sewer: Public Sewer
- Water: Public
Community & neighborhood
Location
- Region: Bethel Park
Price history
| Date | Event | Price |
|---|---|---|
| 9/12/2023 | Sold | $260,000-7.1%$140/sqft |
Source: | ||
| 8/7/2023 | Contingent | $279,900$151/sqft |
Source: | ||
| 7/15/2023 | Price change | $279,900-3.4%$151/sqft |
Source: | ||
| 6/24/2023 | Price change | $289,900-3.3%$156/sqft |
Source: | ||
| 6/13/2023 | Listed for sale | $299,900+7.1%$162/sqft |
Source: | ||
Public tax history
| Year | Property taxes | Tax assessment |
|---|---|---|
| 2025 | $5,293 +41.5% | $147,400 +29.3% |
| 2024 | $3,741 +593.7% | $114,000 |
| 2023 | $539 | $114,000 |
Find assessor info on the county website
Neighborhood: 15102
Nearby schools
GreatSchools rating
- 7/10Neil Armstrong 5-6 Middle SchoolGrades: 5-6Distance: 0.5 mi
- 6/10Independence Middle SchoolGrades: 7-8Distance: 2.4 mi
- 6/10Bethel Park High SchoolGrades: 9-12Distance: 2.1 mi
Schools provided by the listing agent
- District: Bethel Park
Source: WPMLS. This data may not be complete. We recommend contacting the local school district to confirm school assignments for this home.

Get pre-qualified for a loan
At Zillow Home Loans, we can pre-qualify you in as little as 5 minutes with no impact to your credit score.An equal housing lender. NMLS #10287.

