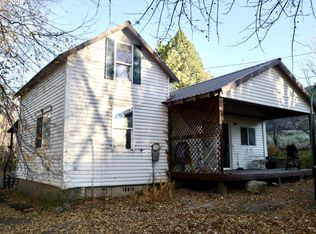Majestic vistas overlooking the valley, no neighbors in sight. 39+ acres sub-div ranch, 3 fenced pastures, irrigation rights & well. Horse loafing pen 12X30 ft. with enclosed hay storage. Home has 3 bed, 2 bath, office, open living, dining & kitchen area, laundry rm, walk in pantry, mud room, sun room with murphy bed, attached 2 car garage and tractor shed.Industrial shop 30 X 40 ft. finished, dry walled, insulated, with cement floor, 12 ft. RV door, propane heat. Rainbird sprinkler system.
This property is off market, which means it's not currently listed for sale or rent on Zillow. This may be different from what's available on other websites or public sources.

