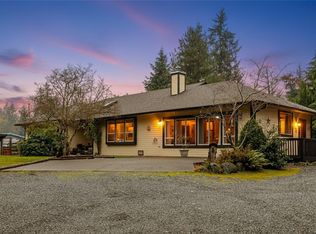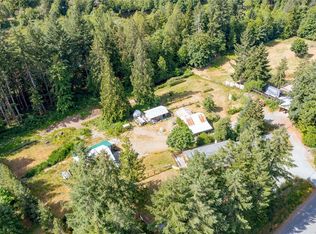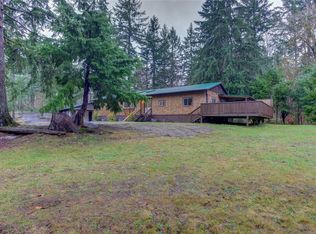Magical full scribe handcrafted log home w metal roof on 5 picturesque acres. Less than 3 km from Cowichan River Provincial Park for tubing and swimming! This stunning home has primary bedroom on the main level as well a 2nd primary bedroom encompassing the 2nd floor w a deck overlooking the park like property. Living room w vaulted ceiling and skylights & fireplace w new wood insert. Sunroom currently used as 3rd bedroom in main home, beckons off of the living and has an exterior door to over 350 sq ft of deck. WETT inspected cookstove w stone hearth backs onto the fireplace and welcomes you into the open concept kitchen/dining area. New kitchen appliances in 2023. Remodelled laundry w exterior access off of kitchen. New eco toilet in 4 pc bath. 600 sq ft newly finished workshop or garage with guest area above. 2nd guest cottage w woodstove, covered porch and outdoor shower. Established gardens, fruit trees, chicken coop w loft, fire pit, sauna & hot tub! Only 16 km from Duncan
For sale
C$1,199,900
5970 Stoltze Rd, Cowichan Valley, BC V9L 6H7
3beds
1baths
2,229sqft
Single Family Residence
Built in 1980
5.03 Acres Lot
$-- Zestimate®
C$538/sqft
C$-- HOA
What's special
- 242 days |
- 60 |
- 5 |
Zillow last checked: 8 hours ago
Listing updated: November 25, 2025 at 08:41am
Listed by:
Laura Leppard,
Royal LePage Duncan Realty
Source: VIVA,MLS®#: 995502
Facts & features
Interior
Bedrooms & bathrooms
- Bedrooms: 3
- Bathrooms: 1
- Main level bathrooms: 1
- Main level bedrooms: 1
Kitchen
- Level: Main
Heating
- Baseboard, Electric
Cooling
- None
Appliances
- Included: F/S/W/D, Microwave, Oven Built-In, Water Filters
- Laundry: Inside
Features
- Breakfast Nook, Ceiling Fan(s), Dining/Living Combo, Eating Area, French Doors, Sauna, Soaker Tub, Vaulted Ceiling(s), Wine Storage, Workshop
- Flooring: Mixed
- Windows: Insulated Windows, Stained/Leaded Glass
- Basement: Crawl Space
- Number of fireplaces: 2
- Fireplace features: Wood Burning, Wood Burning Stove
Interior area
- Total structure area: 3,024
- Total interior livable area: 2,229 sqft
Video & virtual tour
Property
Parking
- Total spaces: 6
- Parking features: Additional Parking, Carport Double, Driveway, Garage, RV Access/Parking
- Garage spaces: 1
- Carport spaces: 2
- Has uncovered spaces: Yes
Accessibility
- Accessibility features: Ground Level Main Floor
Features
- Levels: 2
- Entry location: Main Level
- Exterior features: Garden
- Has spa: Yes
- Spa features: Hot Tub
- Has view: Yes
- View description: Mountain(s)
Lot
- Size: 5.03 Acres
- Features: Acreage, Family-Oriented Neighbourhood, Irregular Lot, Landscaped, Level, Park Setting, Private, Quiet Area, Recreation Nearby, Rural Setting, Southern Exposure
Details
- Additional structures: Greenhouse, Guest House, Shed(s), Workshop
- Parcel number: 023337991
- Zoning: R2
- Zoning description: Residential
Construction
Type & style
- Home type: SingleFamily
- Architectural style: Log Home
- Property subtype: Single Family Residence
Materials
- Insulation: Ceiling, Insulation: Walls, Log, Wood Siding
- Foundation: Concrete Perimeter
- Roof: Metal
Condition
- Updated/Remodeled
- New construction: No
- Year built: 1980
Utilities & green energy
- Water: Well: Shallow
Community & HOA
Community
- Features: Family-Oriented Neighbourhood
Location
- Region: Cowichan Valley
Financial & listing details
- Price per square foot: C$538/sqft
- Tax assessed value: C$1,181,000
- Annual tax amount: C$5,749
- Date on market: 4/16/2025
- Listing terms: Purchaser To Finance
- Ownership: Freehold
Laura Leppard
(250) 732-1419
By pressing Contact Agent, you agree that the real estate professional identified above may call/text you about your search, which may involve use of automated means and pre-recorded/artificial voices. You don't need to consent as a condition of buying any property, goods, or services. Message/data rates may apply. You also agree to our Terms of Use. Zillow does not endorse any real estate professionals. We may share information about your recent and future site activity with your agent to help them understand what you're looking for in a home.
Price history
Price history
| Date | Event | Price |
|---|---|---|
| 8/6/2025 | Price change | C$1,199,900-1.8%C$538/sqft |
Source: VIVA #995502 Report a problem | ||
| 7/18/2025 | Price change | C$1,222,000-1.6%C$548/sqft |
Source: VIVA #995502 Report a problem | ||
| 6/10/2025 | Price change | C$1,242,000-0.6%C$557/sqft |
Source: VIVA #995502 Report a problem | ||
| 4/16/2025 | Listed for sale | C$1,249,000C$560/sqft |
Source: VIVA #995502 Report a problem | ||
Public tax history
Public tax history
Tax history is unavailable.Climate risks
Neighborhood: V9L
Nearby schools
GreatSchools rating
No schools nearby
We couldn't find any schools near this home.
- Loading



