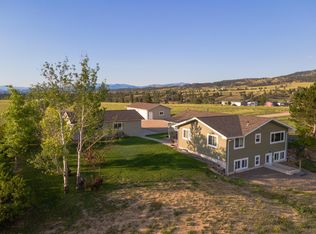Closed
Price Unknown
5970 Spokane Ranch Rd, East Helena, MT 59635
3beds
1,826sqft
Single Family Residence
Built in 2006
3.34 Acres Lot
$594,900 Zestimate®
$--/sqft
$2,554 Estimated rent
Home value
$594,900
$565,000 - $625,000
$2,554/mo
Zestimate® history
Loading...
Owner options
Explore your selling options
What's special
If you're looking for a unique end-of-the-road spot to make your own, look at this! With a perfect backdrop of the Spokane Hills to the east and stunning views of the Elkhorns to the south, this 3.34acre parcel has the versatility you like - no covenants! Bring your horses or just spread out and put the large insulated/finished shop to use for your favorite hobbies. The well-designed custom 3bed/2bath home has central AC, a deck that spans the west side, and mature landscaping with UG sprinkler. Large walk-in kitchen pantry has an innovative hidden staircase to the partially excavated crawl space, allowing excellent access to the furnace and plumbing along with tons of great storage. Behind the home there is another outbuilding which was designed as a hot tub house. Continue to enjoy it the same way, or turn it into an epic "she-shed" or guest room or artist studio. The possibilities are endless. Private well and septic, no fees!
Zillow last checked: 8 hours ago
Listing updated: October 11, 2023 at 03:45pm
Listed by:
Linda Crofts 406-439-4242,
Big Sky Brokers, LLC,
Gina Miranti-Mistry 406-439-2006,
Big Sky Brokers, LLC
Bought with:
Michael Green, RRE-RBS-LIC-80368
eXp Realty, LLC - Bozeman
Source: MRMLS,MLS#: 30010220
Facts & features
Interior
Bedrooms & bathrooms
- Bedrooms: 3
- Bathrooms: 2
- Full bathrooms: 2
Heating
- Forced Air, Gas
Cooling
- Central Air
Appliances
- Included: Dishwasher, Electric Range, Microwave, Refrigerator, Stainless Steel Appliance(s)
Features
- Hot Tub/Spa, Open Floorplan, Walk-In Closet(s)
- Flooring: Laminate, Tile
- Basement: Crawl Space,Partial
- Has fireplace: No
Interior area
- Total interior livable area: 1,826 sqft
- Finished area below ground: 0
Property
Parking
- Total spaces: 4
- Parking features: Garage - Attached
- Attached garage spaces: 4
Features
- Levels: One
- Stories: 1
- Patio & porch: Deck, Front Porch
- Exterior features: Hot Tub/Spa, Propane Tank - Leased
- Has spa: Yes
- Spa features: Hot Tub
- Fencing: Barbed Wire
- Has view: Yes
- View description: Meadow, Mountain(s), Trees/Woods
Lot
- Size: 3.34 Acres
- Features: Back Yard, Front Yard, Landscaped, Pasture, Sprinklers In Ground, Views, Level
- Topography: Level
Details
- Additional structures: Outbuilding, RV/Boat Storage, Workshop
- Parcel number: 05189031201350000
- Zoning: See Remarks
- Zoning description: no covenants/County
- Special conditions: Standard
- Horses can be raised: Yes
Construction
Type & style
- Home type: SingleFamily
- Architectural style: Ranch
- Property subtype: Single Family Residence
Materials
- Lap Siding, Wood Frame
- Foundation: Poured
- Roof: Composition
Condition
- New construction: No
- Year built: 2006
Details
- Builder name: Helfert
Utilities & green energy
- Utilities for property: Electricity Connected, Propane
Community & neighborhood
Location
- Region: East Helena
Other
Other facts
- Listing agreement: Exclusive Right To Sell
- Listing terms: Cash,Conventional,FHA,VA Loan
- Road surface type: Gravel
Price history
| Date | Event | Price |
|---|---|---|
| 10/11/2023 | Sold | -- |
Source: | ||
| 8/15/2023 | Price change | $588,000-1.8%$322/sqft |
Source: | ||
| 7/12/2023 | Listed for sale | $599,000$328/sqft |
Source: | ||
Public tax history
| Year | Property taxes | Tax assessment |
|---|---|---|
| 2024 | $2,243 -26.3% | $418,300 |
| 2023 | $3,043 +7.7% | $418,300 +34.5% |
| 2022 | $2,824 -7.4% | $310,900 |
Find assessor info on the county website
Neighborhood: 59635
Nearby schools
GreatSchools rating
- NAEastgate SchoolGrades: PK-KDistance: 5.5 mi
- 7/10East Valley Middle SchoolGrades: 6-8Distance: 6.2 mi
- NAEast Helena High SchoolGrades: 9-12Distance: 6.7 mi
