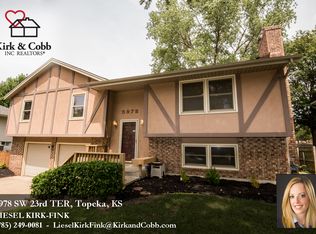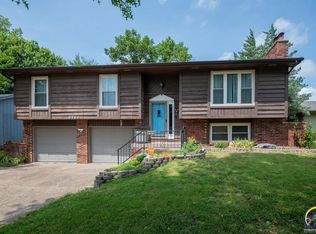Check out www.griffithandblair.com for up to date information on OPEN HOUSES and such. Looking to live in the Washburn - Rural school district in a home with lots to offer? Call 785-267-8301 to make an appointment to see inside this 3-4 bedroom, 3 bath, Tri-level home that features large deck area for family bbq & fun activities in the fenced in back yard. This home has attached 2 car garage, fireplace, rec room, eat in kitchen and more.
This property is off market, which means it's not currently listed for sale or rent on Zillow. This may be different from what's available on other websites or public sources.


