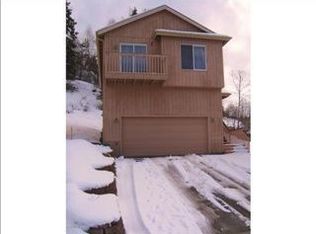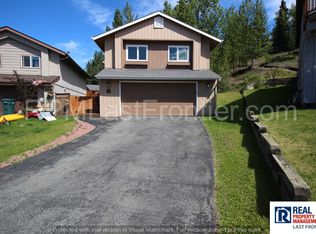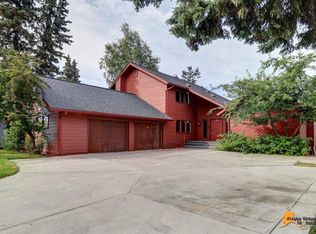Sold
Price Unknown
5970 Ridgelake Cir, Anchorage, AK 99519
3beds
1,486sqft
Single Family Residence
Built in 1996
8,276.4 Square Feet Lot
$417,300 Zestimate®
$--/sqft
$2,972 Estimated rent
Home value
$417,300
$396,000 - $438,000
$2,972/mo
Zestimate® history
Loading...
Owner options
Explore your selling options
What's special
Discover comfort and convenience in this well-maintained Ridgelake home, peacefully nestled in a low traffic cul-de-sac. The ground floor presents a generously sized fam rm, one bedroom w/full bath & backyard access Ascend to the top floor to find a sunlit west-facing living rm boasting a cozy gas FP, vaulted ceilings, laminate floors & access to balcony that overlooks the neighborhood.Seamlessly connected, the kitchen and dining area provide an inviting space for gatherings. Adjacent to the master bedroom, a second bedroom offers flexibility and ease. The third bedroom features a continental bathroom and direct access to the covered back deck, perfect for relaxation. Situated close to parks, lakes, shopping, and JBER, this residence epitomizes convenient living in a serene setting. Brand new hot water heater and garage unit heater installed.
Zillow last checked: 8 hours ago
Listing updated: September 18, 2024 at 07:22pm
Listed by:
The Walden Team,
Keller Williams Realty Alaska Group
Bought with:
Anita Raubeson Group
Keller Williams Realty Alaska Group of Wasilla
Keller Williams Realty Alaska Group of Wasilla
Source: AKMLS,MLS#: 24-975
Facts & features
Interior
Bedrooms & bathrooms
- Bedrooms: 3
- Bathrooms: 2
- Full bathrooms: 2
Heating
- Forced Air
Appliances
- Included: Dishwasher, Microwave, Range/Oven
- Laundry: Washer &/Or Dryer Hookup
Features
- BR/BA on Main Level, Ceiling Fan(s), Laminate Counters, Vaulted Ceiling(s)
- Flooring: Carpet, Laminate, Linoleum
- Has basement: No
- Has fireplace: Yes
- Fireplace features: Gas
- Common walls with other units/homes: No Common Walls
Interior area
- Total structure area: 1,486
- Total interior livable area: 1,486 sqft
Property
Parking
- Total spaces: 2
- Parking features: Garage Door Opener, Paved, Attached, Heated Garage, Tuck Under, No Carport
- Attached garage spaces: 2
- Has uncovered spaces: Yes
Features
- Levels: Two
- Stories: 2
- Patio & porch: Deck/Patio
- Exterior features: Private Yard
- Waterfront features: None, No Access
Lot
- Size: 8,276 sqft
- Features: Cul-De-Sac, Fire Service Area, City Lot, Landscaped, Road Service Area
- Topography: Sloping
Details
- Parcel number: 0070947300001
- Zoning: R2A
- Zoning description: Two Family Residential
Construction
Type & style
- Home type: SingleFamily
- Property subtype: Single Family Residence
Materials
- Frame, Wood Siding
- Foundation: Unknown - BTV
- Roof: Asphalt,Composition,Shingle
Condition
- New construction: No
- Year built: 1996
Utilities & green energy
- Sewer: Public Sewer
- Water: Public
- Utilities for property: Electric, Phone Connected, Cable Available
Community & neighborhood
Location
- Region: Anchorage
Other
Other facts
- Road surface type: Paved
Price history
| Date | Event | Price |
|---|---|---|
| 3/15/2024 | Sold | -- |
Source: | ||
| 2/3/2024 | Pending sale | $375,000$252/sqft |
Source: | ||
| 2/2/2024 | Listed for sale | $375,000+41.5%$252/sqft |
Source: | ||
| 8/3/2015 | Sold | -- |
Source: Agent Provided Report a problem | ||
| 6/18/2012 | Sold | -- |
Source: Agent Provided Report a problem | ||
Public tax history
| Year | Property taxes | Tax assessment |
|---|---|---|
| 2025 | $5,722 +1.6% | $362,400 +3.9% |
| 2024 | $5,631 +3.8% | $348,800 +9.5% |
| 2023 | $5,426 +1% | $318,600 -0.1% |
Find assessor info on the county website
Neighborhood: University Area
Nearby schools
GreatSchools rating
- 5/10College Gate Elementary SchoolGrades: PK-6Distance: 0.7 mi
- 4/10Wendler Middle SchoolGrades: 7-8Distance: 2.3 mi
- NABettye Davis East Anchorage High SchoolGrades: 9-12Distance: 1.6 mi
Schools provided by the listing agent
- Elementary: College Gate
- Middle: Wendler
- High: Bettye Davis East Anchorage
Source: AKMLS. This data may not be complete. We recommend contacting the local school district to confirm school assignments for this home.


