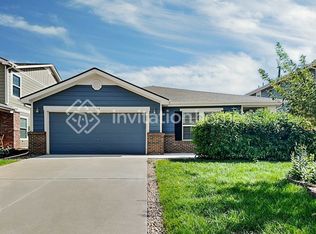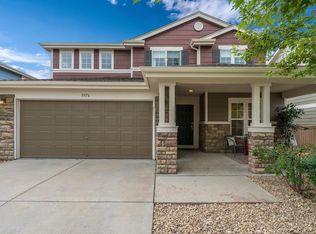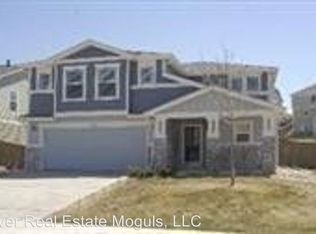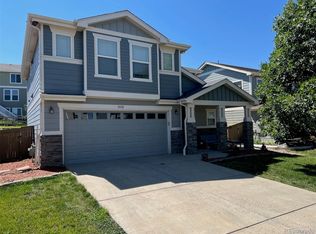Beautiful Castlewood Ranch home, Newer updated slab granite counters, tile floors and backslash in the kitchen with eat in nook and breakfast bar. 2 year old upgraded stainless steel appliances and gas stove, newer interior paint and newer upgraded carpet and pad. Main level family room with open floor plan and powder bath with granite counter and slate tile floor. Upstairs you will find 4 bedrooms; the master bath is impressive it has been updated with granite, slate tile floor, stone accenting and surround, soaking tub and nice size walk in closet. The back yard features a huge concrete patio and garden area backing to greenbelt. Ready for your finishing touches and ready for you to move in.
This property is off market, which means it's not currently listed for sale or rent on Zillow. This may be different from what's available on other websites or public sources.



