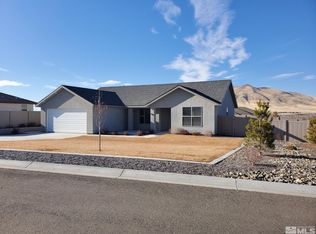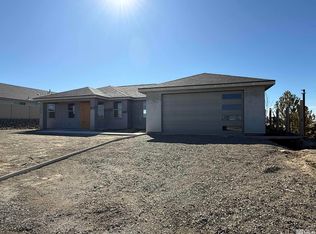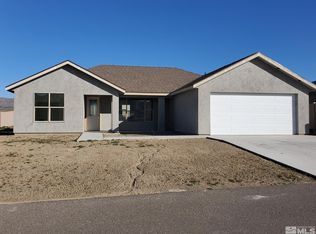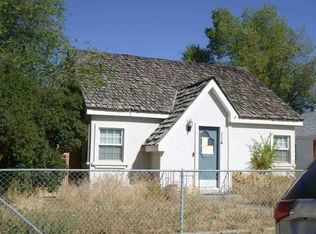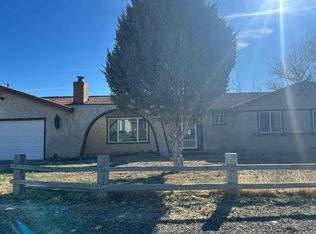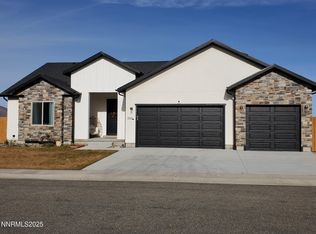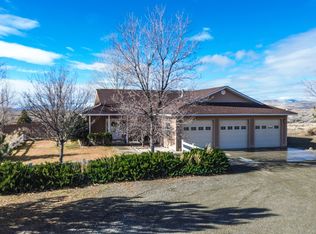Western Village Subdivision presents a beautiful, new home for sale! The long list of amenities will not disappoint! Property features: *Full stucco exterior *front and back covered patios *front landscaping *vinyl fenced backyard *2 car attached (finished) garage *loop for water softener *220V outlet in garage *1806 sq. ft. of brand new *3 bedrooms *2 bathrooms *open living spaces *9' ceilings *8' exterior doors *LVP flooring throughout *slate tile upgrade in the master ensuite, *modern thin scape, countertops *modern European style cabinets *soft close hinges *kitchen appliances *rain head in master shower *pre-wired for internet *high efficiency furnace *central ac and much more. Located on a private drive and thoughtfully designed with convenience and optimal functionality in mind, 5970 Packsaddle was built for your comfort! Don't miss this chance to be the first to make new memories in this contemporary new home!
Active
$499,900
5970 Packsaddle Rd, Winnemucca, NV 89445
3beds
1,806sqft
Est.:
Single Family Residence
Built in 2022
0.53 Acres Lot
$-- Zestimate®
$277/sqft
$-- HOA
What's special
Modern european style cabinetsSoft close hingesFull stucco exteriorVinyl fenced backyardFront landscapingKitchen appliancesOpen living spaces
- 175 days |
- 467 |
- 10 |
Zillow last checked: 8 hours ago
Listing updated: September 10, 2025 at 11:26pm
Listed by:
Lana Melver 775-304-5924,
NextHome eNVy Real Estate Professionals
Source: NNRMLS,MLS#: 250000536
Tour with a local agent
Facts & features
Interior
Bedrooms & bathrooms
- Bedrooms: 3
- Bathrooms: 2
- Full bathrooms: 2
Heating
- Electric, Forced Air, Natural Gas
Cooling
- Central Air, Electric, Refrigerated
Appliances
- Included: Dishwasher, Disposal, Microwave, Refrigerator
- Laundry: Cabinets, Laundry Area, Laundry Room
Features
- Breakfast Bar, Kitchen Island, Walk-In Closet(s)
- Flooring: Carpet, Laminate, Slate
- Windows: Double Pane Windows, Vinyl Frames
- Has fireplace: No
Interior area
- Total structure area: 1,806
- Total interior livable area: 1,806 sqft
Property
Parking
- Total spaces: 2
- Parking features: Attached, Garage Door Opener
- Attached garage spaces: 2
Features
- Stories: 1
- Patio & porch: Patio
- Exterior features: None
- Fencing: Back Yard
- Has view: Yes
- View description: Desert, Mountain(s)
Lot
- Size: 0.53 Acres
- Features: Landscaped, Level, Sprinklers In Front
Details
- Parcel number: 16036908
- Zoning: R-1-6
Construction
Type & style
- Home type: SingleFamily
- Property subtype: Single Family Residence
Materials
- Stucco
- Foundation: Slab
- Roof: Composition,Pitched,Shingle
Condition
- New construction: Yes
- Year built: 2022
Utilities & green energy
- Sewer: Public Sewer
- Water: Public
- Utilities for property: Electricity Available, Internet Available, Natural Gas Available, Sewer Available, Water Available
Community & HOA
Community
- Security: Smoke Detector(s)
HOA
- Has HOA: No
- Amenities included: None
Location
- Region: Winnemucca
Financial & listing details
- Price per square foot: $277/sqft
- Tax assessed value: $118,376
- Annual tax amount: $3,500
- Date on market: 8/9/2025
- Cumulative days on market: 383 days
- Listing terms: Cash,Conventional,FHA,VA Loan
Estimated market value
Not available
Estimated sales range
Not available
Not available
Price history
Price history
| Date | Event | Price |
|---|---|---|
| 8/9/2025 | Listed for sale | $499,900$277/sqft |
Source: | ||
| 8/1/2025 | Listing removed | $499,900$277/sqft |
Source: | ||
| 1/16/2025 | Listed for sale | $499,900$277/sqft |
Source: | ||
Public tax history
Public tax history
| Year | Property taxes | Tax assessment |
|---|---|---|
| 2025 | $3,746 +25.7% | $118,376 +0.2% |
| 2024 | $2,980 +81.7% | $118,189 +25.2% |
| 2023 | $1,640 +173.6% | $94,374 +399.3% |
Find assessor info on the county website
BuyAbility℠ payment
Est. payment
$2,793/mo
Principal & interest
$2406
Property taxes
$212
Home insurance
$175
Climate risks
Neighborhood: 89445
Nearby schools
GreatSchools rating
- 7/10French Ford Middle SchoolGrades: 5-6Distance: 0.8 mi
- 7/10Winnemucca Junior High SchoolGrades: 7-8Distance: 1.4 mi
- 7/10Albert M Lowry High SchoolGrades: 9-12Distance: 0.5 mi
Schools provided by the listing agent
- Elementary: Sonoma Heights Elementary
- Middle: French Ford Middle School
- High: Albert Lowry High School
Source: NNRMLS. This data may not be complete. We recommend contacting the local school district to confirm school assignments for this home.
- Loading
- Loading
