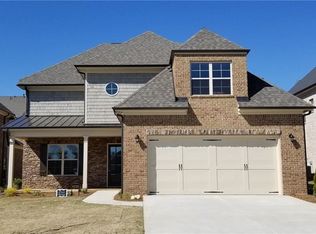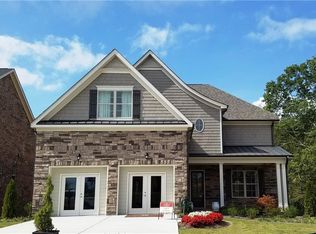Suwanee; a desirable place to live, and home to a charming craftsman-style home. Overlook Club Circle offers more than a great city and a swim tennis community. The home encompasses wide-planked hardwood floors that flow seamlessly from room to room, and a main level owners suite with bath. In addition it includes an office, formal dining room with butler’s pantry, fireside family room, gourmet kitchen with oversized island, Breakfast room, laundry room, and an upper level guest bedroom with private bath and additional craft room. Moving towards the outdoors, enjoy relaxing outside on the fireside four season porch with shake siding or venture to the private fenced in backyard with a gorgeous flagstone patio. This 55 plus community comprise of monthly association dues that gives you access to amazing amenities, package landscaping, community gardens, nature trails, a dog park, trash pick up and much more! If you’re looking to venture outside this gated subdivision, no problem, as it is conveniently located near dining, retail and entertainment in south Forsyth county. Come explore overlook club circle today to see the wonderful home and community yourself!
This property is off market, which means it's not currently listed for sale or rent on Zillow. This may be different from what's available on other websites or public sources.

