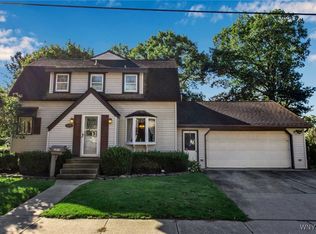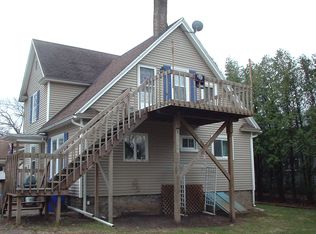Don't let the snow stop you from looking at this gorgeous 3 BR 2 BATH Colonial perched along 18 mile Creek in Newfane. Updates are plentiful! The photos speak for themselves! New custom kitchen w/new Kitchen Aid appliances, granite countertops, oversized farm style sink & custom cabinetry manufactured locally at Red Leaf Milling. Also, formal DR, Spacious LR w/freestanding gas stove, Family Room can have many uses or convert to an in law suite or 4th bedroom. 2nd floor w/ 3BR & full bath. Full attic partially finished offers more for your money. Updates include new roof 2022, new kitchen & flooring 2020 & many new windows too! Also 2 car attached garage, 2 sheds, fully fenced yard, gazebo, firepit & a scenic view from the rear deck. 2023-02-02
This property is off market, which means it's not currently listed for sale or rent on Zillow. This may be different from what's available on other websites or public sources.

