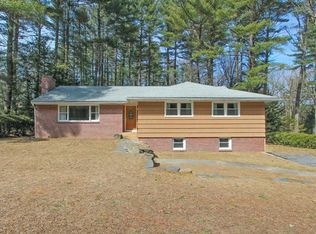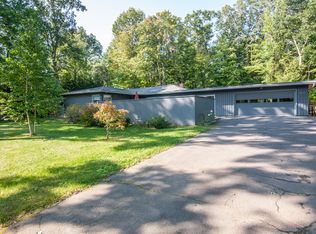**Motivated Seller! Don't miss this lovely bright and sunny home conveniently located just minutes from downtown Northampton and Easthampton. The open layout with a full bath on each wing of the house presents a perfect opportunity for a family or someone looking for the ease of single-floor living. The entryway is a beautiful sun-room with stone floors. Enjoy an efficient Viessman boiler with separate zones for almost every room, a new roof, wood floors throughout the living areas and bedrooms, newer appliances in the large kitchen, and updated bathrooms with tile detail in both showers. Cozy up to the warmth of your pellet stove in the spacious living room, or head out to your hot tub on the back deck. Have you always wanted a separate recreation area or a place to work on your favorite hobby, well this house has it covered! The basement is well on it's way to being fully finished.
This property is off market, which means it's not currently listed for sale or rent on Zillow. This may be different from what's available on other websites or public sources.

