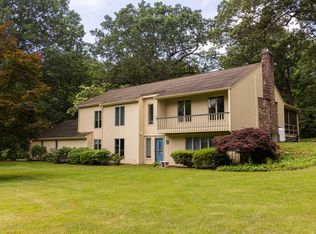Sold for $880,000
$880,000
597 Saw Mill Road, Guilford, CT 06437
4beds
3,155sqft
Single Family Residence
Built in 2022
1 Acres Lot
$981,500 Zestimate®
$279/sqft
$5,757 Estimated rent
Home value
$981,500
$923,000 - $1.05M
$5,757/mo
Zestimate® history
Loading...
Owner options
Explore your selling options
What's special
Fall in love with this stunning, new construction, modern farmhouse in the heart of Guilford close to historic Guilford Green! This expansive home sits on 1 acre of land and boasts over 3,100 sq. ft. with 4 bedrooms and 3.5 baths. This expansive custom design home features a very desirable open floor plan on the main level, creating an ideal flow from Kitchen to dining and living room. The kitchen will feature an upscale gourmet kitchen. The Master Suite on the second floor includes a master bath and walk out to a private deck. Enjoy the convenience of the dedicated laundry room on the second floor, bright and airy loft with 9ft ceilings, as well as an office space perfect for those who work from home. Enjoy the outdoors on your covered front porch or backyard patio. This beautiful, to be built home will not stay on the market long! Schedule your private showing today!
Zillow last checked: 8 hours ago
Listing updated: October 23, 2023 at 02:18pm
Listed by:
Alexa Scott 203-815-5529,
RE/MAX Alliance 203-488-1641
Bought with:
Kate Esposito, RES.0797701
William Pitt Sotheby's Int'l
Source: Smart MLS,MLS#: 170472873
Facts & features
Interior
Bedrooms & bathrooms
- Bedrooms: 4
- Bathrooms: 4
- Full bathrooms: 3
- 1/2 bathrooms: 1
Primary bedroom
- Features: High Ceilings, Walk-In Closet(s)
- Level: Upper
- Area: 208 Square Feet
- Dimensions: 13 x 16
Bedroom
- Level: Upper
- Area: 143 Square Feet
- Dimensions: 11 x 13
Bedroom
- Level: Upper
- Area: 143 Square Feet
- Dimensions: 11 x 13
Bedroom
- Level: Upper
- Area: 143 Square Feet
- Dimensions: 11 x 13
Primary bathroom
- Features: Double-Sink
- Level: Upper
Bathroom
- Level: Main
Bathroom
- Level: Upper
Bathroom
- Features: Jack & Jill Bath
- Level: Upper
Dining room
- Level: Main
- Area: 120 Square Feet
- Dimensions: 10 x 12
Great room
- Level: Main
- Area: 324 Square Feet
- Dimensions: 18 x 18
Kitchen
- Level: Main
- Area: 240 Square Feet
- Dimensions: 20 x 12
Living room
- Level: Main
- Area: 182 Square Feet
- Dimensions: 14 x 13
Loft
- Features: High Ceilings
- Level: Upper
- Area: 225 Square Feet
- Dimensions: 25 x 9
Office
- Level: Upper
Heating
- Forced Air, Propane
Cooling
- Central Air
Appliances
- Included: Oven/Range, Microwave, Refrigerator, Water Heater
- Laundry: Upper Level, Mud Room
Features
- None
- Basement: Unfinished
- Number of fireplaces: 1
Interior area
- Total structure area: 3,155
- Total interior livable area: 3,155 sqft
- Finished area above ground: 3,155
Property
Parking
- Total spaces: 2
- Parking features: Attached, Private
- Attached garage spaces: 2
- Has uncovered spaces: Yes
Features
- Patio & porch: Deck, Patio, Porch
Lot
- Size: 1 Acres
- Features: Cleared
Details
- Parcel number: 999999999
- Zoning: R5
Construction
Type & style
- Home type: SingleFamily
- Architectural style: Colonial
- Property subtype: Single Family Residence
Materials
- HardiPlank Type
- Foundation: Concrete Perimeter
- Roof: Asphalt
Condition
- To Be Built
- New construction: Yes
- Year built: 2022
Utilities & green energy
- Sewer: Septic Tank
- Water: Well
Community & neighborhood
Location
- Region: Guilford
Price history
| Date | Event | Price |
|---|---|---|
| 3/13/2023 | Sold | $880,000+1.2%$279/sqft |
Source: | ||
| 4/18/2022 | Contingent | $869,900$276/sqft |
Source: | ||
| 3/11/2022 | Listed for sale | $869,900$276/sqft |
Source: | ||
Public tax history
| Year | Property taxes | Tax assessment |
|---|---|---|
| 2025 | $12,863 +4% | $465,220 |
| 2024 | $12,366 +83.3% | $465,220 +78.5% |
| 2023 | $6,745 | $260,610 |
Find assessor info on the county website
Neighborhood: 06437
Nearby schools
GreatSchools rating
- 7/10A. W. Cox SchoolGrades: K-4Distance: 1.5 mi
- 8/10E. C. Adams Middle SchoolGrades: 7-8Distance: 1.3 mi
- 9/10Guilford High SchoolGrades: 9-12Distance: 0.8 mi
Schools provided by the listing agent
- High: Guilford
Source: Smart MLS. This data may not be complete. We recommend contacting the local school district to confirm school assignments for this home.

Get pre-qualified for a loan
At Zillow Home Loans, we can pre-qualify you in as little as 5 minutes with no impact to your credit score.An equal housing lender. NMLS #10287.
