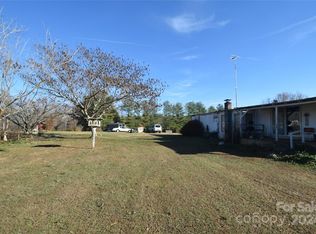Closed
$620,000
597 Sandy Level Church Rd, Bostic, NC 28018
3beds
1,620sqft
Manufactured Home
Built in 2005
40.84 Acres Lot
$-- Zestimate®
$383/sqft
$1,305 Estimated rent
Home value
Not available
Estimated sales range
Not available
$1,305/mo
Zestimate® history
Loading...
Owner options
Explore your selling options
What's special
40.84 acre horse farm. Fenced and cross fenced with 7 separate pastures and auto watering in each pasture.
A horse lovers dream barn that is 40x92 and an attached 40x18 shed, eight 12x14 stalls with rubber mats, pull outs for feed and water; 12 ft. center aisle; tack room/office with half bath, laundry hookup and loads of cabinets; shavings and hay storage area; wash stall with hot water available. Second barn is 60x20 with 5 stalls (2 broodmare stalls 12x20 and 3 stalls 12x12). Large (66x198) dressage arena plus an 80x130 training ring. Storage sheds, two RV or horse trailer metal sheds. 2005 DW home with 3 BR/2 BA. Nice creek on the property and an awesome mountain view from the back of the property. Property also has road frontage on Mamie Hamilton Road. This farm needs a little TLC but has loads of potential. Many wonderful building sites with great mountain views. No restrictions. Only a 30 minute drive to Tryon International Equestrian Center.
Zillow last checked: 8 hours ago
Listing updated: June 13, 2025 at 02:50pm
Listing Provided by:
Barbara Keever barbkeever@gmail.com,
Odean Keever & Associates, Inc.,
Bo Elliott,
Odean Keever & Associates, Inc.
Bought with:
Bo Elliott
Odean Keever & Associates, Inc.
Source: Canopy MLS as distributed by MLS GRID,MLS#: 4247857
Facts & features
Interior
Bedrooms & bathrooms
- Bedrooms: 3
- Bathrooms: 2
- Full bathrooms: 2
- Main level bedrooms: 3
Primary bedroom
- Level: Main
Bedroom s
- Level: Main
Bedroom s
- Level: Main
Bathroom full
- Level: Main
Bathroom full
- Level: Main
Dining area
- Level: Main
Kitchen
- Level: Main
Laundry
- Level: Main
Living room
- Level: Main
Heating
- Electric, Heat Pump
Cooling
- Ceiling Fan(s), Electric, Heat Pump
Appliances
- Included: Dishwasher, Dryer, Electric Cooktop, Electric Range, Electric Water Heater, Microwave, Refrigerator, Washer
- Laundry: Electric Dryer Hookup, Mud Room, Main Level, Washer Hookup
Features
- Flooring: Carpet, Linoleum
- Windows: Storm Window(s)
- Has basement: No
- Fireplace features: Gas, Living Room
Interior area
- Total structure area: 1,620
- Total interior livable area: 1,620 sqft
- Finished area above ground: 1,620
- Finished area below ground: 0
Property
Parking
- Parking features: Driveway
- Has uncovered spaces: Yes
Features
- Levels: One
- Stories: 1
- Patio & porch: Deck
- Exterior features: Livestock Run In, Storage
- Fencing: Fenced,Cross Fenced,Full
- Waterfront features: Creek/Stream
Lot
- Size: 40.84 Acres
- Features: Cleared, Level, Pasture, Private, Sloped, Wooded
Details
- Additional structures: Barn(s), Hay Storage, Outbuilding, Shed(s)
- Additional parcels included: 1641388
- Parcel number: 1642565
- Zoning: None
- Special conditions: Estate
- Horse amenities: Arena, Barn, Boarding Facilities, Equestrian Facilities, Hay Storage, Paddocks, Pasture, Shaving Bin, Stable(s), Tack Room, Trailer Storage, Wash Rack
Construction
Type & style
- Home type: MobileManufactured
- Property subtype: Manufactured Home
Materials
- Vinyl
- Foundation: Crawl Space
- Roof: Composition
Condition
- New construction: No
- Year built: 2005
Utilities & green energy
- Sewer: Septic Installed
- Water: Well
- Utilities for property: Electricity Connected
Community & neighborhood
Location
- Region: Bostic
- Subdivision: None
Other
Other facts
- Listing terms: Cash,Conventional
- Road surface type: Asphalt, Paved
Price history
| Date | Event | Price |
|---|---|---|
| 6/13/2025 | Sold | $620,000-8.1%$383/sqft |
Source: | ||
| 5/1/2025 | Pending sale | $675,000$417/sqft |
Source: | ||
| 4/17/2025 | Listed for sale | $675,000-12.9%$417/sqft |
Source: | ||
| 9/28/2023 | Listing removed | -- |
Source: | ||
| 8/19/2023 | Price change | $775,000-12.9%$478/sqft |
Source: | ||
Public tax history
| Year | Property taxes | Tax assessment |
|---|---|---|
| 2024 | $2,231 +0.7% | $467,600 |
| 2023 | $2,216 +42.3% | $467,600 +89.2% |
| 2022 | $1,557 +0.2% | $247,100 |
Find assessor info on the county website
Neighborhood: 28018
Nearby schools
GreatSchools rating
- 5/10Mt Vernon-Ruth Elementary SchoolGrades: PK-5Distance: 3.9 mi
- 4/10R-S Middle SchoolGrades: 6-8Distance: 7.4 mi
- 4/10R-S Central High SchoolGrades: 9-12Distance: 6.8 mi
