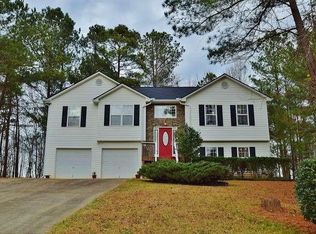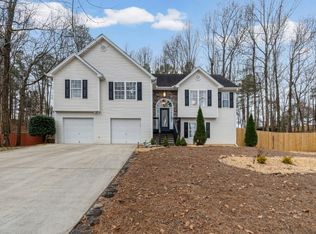Closed
$310,000
597 Saddle Ridge Dr, Bethlehem, GA 30620
3beds
1,608sqft
Single Family Residence
Built in 2003
0.58 Acres Lot
$311,200 Zestimate®
$193/sqft
$1,942 Estimated rent
Home value
$311,200
$280,000 - $349,000
$1,942/mo
Zestimate® history
Loading...
Owner options
Explore your selling options
What's special
This delightful 3-bedroom, 2-bathroom ranch is perfect for those seeking comfort, convenience, and a touch of the rural lifestyle. Situated on over half an acre, this property offers ample space for all your needs. The one-story home features a spacious and functional split bedroom layout, including a large primary en suite bedroom with a walk-in closet, providing a private retreat within the home. Enjoy the formal dining room for family meals and gatherings, and appreciate the grandeur of cathedral ceilings in the living areas, adding an open and airy feel. The inviting entry foyer sets the tone for the rest of the house, welcoming you into this lovely space. Step outside to enjoy your morning coffee or evening tea on the charming covered front porch. The back deck is perfect for entertaining, overlooking the large, fenced backyard that provides a private space for gatherings. The fenced backyard is ideal for children, pets, or gardening enthusiasts, offering security and privacy. Additionally, a large storage shed (approximately 15 x 12) provides ample storage space for tools, equipment, or hobbies. With no HOA, you can enjoy the freedom of homeownership without the constraints of a homeowners' association. Despite its peaceful rural setting, this home is just a short drive from excellent shopping, restaurants, and beautiful parks, offering the best of both worlds. Move-in ready, this home needs only your personal cosmetic touches to shine. Don't miss this opportunity to own a wonderful home in a desirable location. Schedule your showing today and experience the perfect blend of rural charm and modern convenience!
Zillow last checked: 8 hours ago
Listing updated: September 27, 2024 at 12:49pm
Listed by:
Barbara Jenkins +14044010569,
HomeSmart
Bought with:
Kizzie Sanders, 426664
Greenhouse International Real Estate
Source: GAMLS,MLS#: 10343441
Facts & features
Interior
Bedrooms & bathrooms
- Bedrooms: 3
- Bathrooms: 2
- Full bathrooms: 2
- Main level bathrooms: 2
- Main level bedrooms: 3
Kitchen
- Features: Breakfast Area, Kitchen Island
Heating
- Central, Electric, Forced Air, Heat Pump
Cooling
- Central Air, Ceiling Fan(s), Electric, Heat Pump
Appliances
- Included: Dishwasher, Dryer
- Laundry: Laundry Closet, In Hall
Features
- High Ceilings, Double Vanity, Master On Main Level, Roommate Plan, Split Bedroom Plan, Tray Ceiling(s), Vaulted Ceiling(s), Separate Shower
- Flooring: Laminate, Carpet
- Windows: Double Pane Windows
- Basement: Crawl Space
- Attic: Pull Down Stairs
- Number of fireplaces: 1
- Fireplace features: Factory Built, Family Room
Interior area
- Total structure area: 1,608
- Total interior livable area: 1,608 sqft
- Finished area above ground: 1,608
- Finished area below ground: 0
Property
Parking
- Total spaces: 2
- Parking features: Garage Door Opener, Attached, Garage, Kitchen Level
- Has attached garage: Yes
Accessibility
- Accessibility features: Other
Features
- Levels: One
- Stories: 1
- Patio & porch: Deck, Patio, Porch
- Fencing: Back Yard,Chain Link
Lot
- Size: 0.58 Acres
- Features: Private
Details
- Parcel number: XX053 336
Construction
Type & style
- Home type: SingleFamily
- Architectural style: Ranch,Traditional
- Property subtype: Single Family Residence
Materials
- Vinyl Siding
- Roof: Composition
Condition
- Resale
- New construction: No
- Year built: 2003
Utilities & green energy
- Electric: 220 Volts
- Sewer: Septic Tank
- Water: Public
- Utilities for property: Cable Available, Electricity Available, High Speed Internet, Underground Utilities, Phone Available, Water Available
Community & neighborhood
Community
- Community features: None
Location
- Region: Bethlehem
- Subdivision: Belmont
Other
Other facts
- Listing agreement: Exclusive Agency
Price history
| Date | Event | Price |
|---|---|---|
| 9/12/2024 | Sold | $310,000+1.6%$193/sqft |
Source: | ||
| 9/6/2024 | Pending sale | $305,000$190/sqft |
Source: | ||
| 9/5/2024 | Contingent | $305,000$190/sqft |
Source: | ||
| 9/5/2024 | Listed for sale | $305,000$190/sqft |
Source: | ||
| 8/21/2024 | Pending sale | $305,000$190/sqft |
Source: | ||
Public tax history
| Year | Property taxes | Tax assessment |
|---|---|---|
| 2024 | $1,423 -0.2% | $110,198 -0.5% |
| 2023 | $1,425 +66.7% | $110,798 +33.1% |
| 2022 | $855 +16.9% | $83,226 +17.7% |
Find assessor info on the county website
Neighborhood: 30620
Nearby schools
GreatSchools rating
- 4/10Yargo Elementary SchoolGrades: PK-5Distance: 1.2 mi
- 6/10Haymon-Morris Middle SchoolGrades: 6-8Distance: 1.1 mi
- 5/10Apalachee High SchoolGrades: 9-12Distance: 1.1 mi
Schools provided by the listing agent
- Elementary: Yargo
- Middle: Haymon Morris
- High: Apalachee
Source: GAMLS. This data may not be complete. We recommend contacting the local school district to confirm school assignments for this home.
Get a cash offer in 3 minutes
Find out how much your home could sell for in as little as 3 minutes with a no-obligation cash offer.
Estimated market value$311,200
Get a cash offer in 3 minutes
Find out how much your home could sell for in as little as 3 minutes with a no-obligation cash offer.
Estimated market value
$311,200

