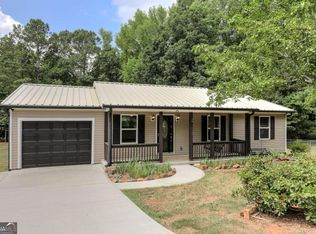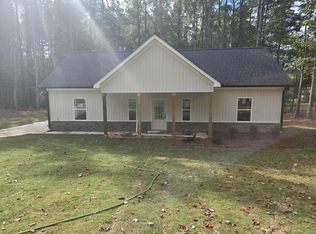Closed
$315,000
597 Rich Davis Rd, Hiram, GA 30141
3beds
1,621sqft
Single Family Residence
Built in 1978
0.82 Acres Lot
$317,200 Zestimate®
$194/sqft
$1,791 Estimated rent
Home value
$317,200
$285,000 - $352,000
$1,791/mo
Zestimate® history
Loading...
Owner options
Explore your selling options
What's special
Not your average ranch-this thoughtfully renovated 3 bed, 2 bath ranch on nearly an acre of private, fully fenced land with a gorgeous screened in porch offers no HOA and updated features throughout. This home offers more than meets the eye, starting with its open, airy feel thanks to raised, vaulted ceilings in the living room-setting it apart from traditional ranch-style layouts. The kitchen is a standout with extensive cabinetry, updated finishes, and a seamless flow into a dedicated dining area that overlooks the living space-perfect for everyday living or entertaining. A charming fireplace adds warmth and character, anchoring the living area beautifully. Going down the hall you will see three bedrooms are spacious with great natural light, while both bathrooms have been completely renovated with unique, thoughtful touches that elevate the home-no cookie-cutter finishes here. Whether it's custom tilework or upgraded vanities, each bathroom feels fresh, functional, and design-forward. Downstairs, the full unfinished basement offers endless possibilities-whether you're looking for storage, a workshop, or future expansion space. Outside, the property continues to impress with a detached 2-car garage complete with ample workspace, a covered carport, and an additional shed with its own garage door-ideal for tools, toys, or projects. This home is move-in ready with major updates already done, this one checks all the boxes for space, function, and freedom. Don't miss the opportunity to make it yours.
Zillow last checked: 8 hours ago
Listing updated: July 21, 2025 at 07:33am
Listed by:
Kathryn Runyon 678-371-0956,
Atlanta Communities
Bought with:
Tom Trimble, 333463
Keller Knapp, Inc
Source: GAMLS,MLS#: 10533812
Facts & features
Interior
Bedrooms & bathrooms
- Bedrooms: 3
- Bathrooms: 2
- Full bathrooms: 2
- Main level bathrooms: 2
- Main level bedrooms: 3
Kitchen
- Features: Kitchen Island, Solid Surface Counters
Heating
- Central
Cooling
- Ceiling Fan(s), Central Air
Appliances
- Included: Dishwasher, Electric Water Heater, Microwave, Refrigerator
- Laundry: Laundry Closet
Features
- Beamed Ceilings, Master On Main Level, Vaulted Ceiling(s)
- Flooring: Tile, Vinyl
- Windows: Window Treatments
- Basement: Full,Interior Entry,Unfinished
- Number of fireplaces: 1
- Fireplace features: Living Room
- Common walls with other units/homes: No Common Walls
Interior area
- Total structure area: 1,621
- Total interior livable area: 1,621 sqft
- Finished area above ground: 1,621
- Finished area below ground: 0
Property
Parking
- Total spaces: 4
- Parking features: Carport, Detached, Garage
- Has garage: Yes
- Has carport: Yes
Features
- Levels: Two
- Stories: 2
- Patio & porch: Screened
- Exterior features: Balcony
- Fencing: Back Yard,Fenced,Wood
- Body of water: None
Lot
- Size: 0.82 Acres
- Features: Private
Details
- Additional structures: Shed(s), Workshop
- Parcel number: 4826
Construction
Type & style
- Home type: SingleFamily
- Architectural style: Brick 4 Side,Ranch
- Property subtype: Single Family Residence
Materials
- Brick
- Roof: Composition
Condition
- Updated/Remodeled
- New construction: No
- Year built: 1978
Utilities & green energy
- Electric: 220 Volts
- Sewer: Septic Tank
- Water: Public
- Utilities for property: Cable Available, Electricity Available, Sewer Available
Community & neighborhood
Security
- Security features: Smoke Detector(s)
Community
- Community features: None
Location
- Region: Hiram
- Subdivision: none
HOA & financial
HOA
- Has HOA: No
- Services included: None
Other
Other facts
- Listing agreement: Exclusive Agency
- Listing terms: Cash,Conventional,FHA,VA Loan
Price history
| Date | Event | Price |
|---|---|---|
| 6/20/2025 | Sold | $315,000$194/sqft |
Source: | ||
| 6/10/2025 | Pending sale | $315,000$194/sqft |
Source: | ||
| 5/31/2025 | Listed for sale | $315,000+110%$194/sqft |
Source: | ||
| 10/15/2020 | Sold | $150,000$93/sqft |
Source: Public Record Report a problem | ||
Public tax history
| Year | Property taxes | Tax assessment |
|---|---|---|
| 2025 | $2,683 -5.3% | $107,848 -3.3% |
| 2024 | $2,833 +3.1% | $111,568 +5.8% |
| 2023 | $2,749 +0.7% | $105,432 +12.2% |
Find assessor info on the county website
Neighborhood: 30141
Nearby schools
GreatSchools rating
- 5/10Sam D. Panter Elementary SchoolGrades: PK-5Distance: 1.6 mi
- 6/10J. A. Dobbins Middle SchoolGrades: 6-8Distance: 2.8 mi
- 4/10Hiram High SchoolGrades: 9-12Distance: 1.6 mi
Schools provided by the listing agent
- Elementary: Sam D Panter
- Middle: J A Dobbins
- High: Hiram
Source: GAMLS. This data may not be complete. We recommend contacting the local school district to confirm school assignments for this home.
Get a cash offer in 3 minutes
Find out how much your home could sell for in as little as 3 minutes with a no-obligation cash offer.
Estimated market value
$317,200

