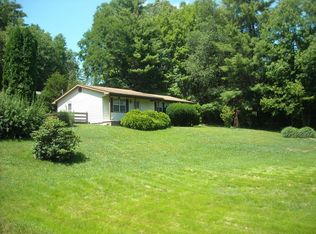Sold for $173,000
$173,000
597 Pluto Rd, Shady Spring, WV 25918
3beds
1,234sqft
Single Family Residence
Built in 1978
0.9 Acres Lot
$175,100 Zestimate®
$140/sqft
$1,234 Estimated rent
Home value
$175,100
Estimated sales range
Not available
$1,234/mo
Zestimate® history
Loading...
Owner options
Explore your selling options
What's special
Open concept 3 bedroom, 1 bath home with recently updated flooring, bathroom, HVAC, and more! Major updates have been done for you, but there's room to add your personal style to any room as this home is a clean, blank canvas!Carport entry walks you in to the laundry/mudroom, just off the dining and kitchen where you'll find new appliances, flooring, and light fixtures. Walls have been removed to create an open concept dining, kitchen, and living area. Access to the spacious backyard from the dining room makes it perfect for entertaining! Large updated bathroom with linen closet is down the hall with 3 bedrooms following. All of which have new flooring, paint and generous closets!Just under an acre as there is an additional lot that conveys.
Zillow last checked: 8 hours ago
Listing updated: July 08, 2025 at 11:15am
Listed by:
Tessa N Mitchell 304-667-2654,
Fathom Realty, LLC
Bought with:
Non Agent
A Non Member Company
Source: GVMLS,MLS#: 24-1183
Facts & features
Interior
Bedrooms & bathrooms
- Bedrooms: 3
- Bathrooms: 1
- Full bathrooms: 1
Heating
- Electric Heat Pump
Cooling
- Central Air
Appliances
- Included: Refrigerator, Range/Oven, Microwave, Dishwasher
Features
- Ceiling Fan(s), Laminate Kitchen Counters, Solid Surface Bath Counters
- Flooring: Vinyl
- Has fireplace: No
Interior area
- Total structure area: 1,234
- Total interior livable area: 1,234 sqft
- Finished area above ground: 1,234
Property
Parking
- Total spaces: 1
- Parking features: Carport
- Garage spaces: 1
- Has carport: Yes
Features
- Levels: One
- Patio & porch: Porch: Yes
- Has view: Yes
- View description: Street View, Trees/Woods
Lot
- Size: 0.90 Acres
Details
- Additional structures: Outbuilding
- Parcel number: 01, 37.17
- Zoning description: Residential
- Special conditions: Standard
Construction
Type & style
- Home type: SingleFamily
- Property subtype: Single Family Residence
Materials
- Brick, Wood Siding
- Foundation: Block
- Roof: Shingle
Condition
- Year built: 1978
Utilities & green energy
- Sewer: Septic Tank
Community & neighborhood
Location
- Region: Shady Spring
HOA & financial
HOA
- Has HOA: No
Price history
| Date | Event | Price |
|---|---|---|
| 7/7/2025 | Sold | $173,000-7.2%$140/sqft |
Source: | ||
| 5/11/2025 | Pending sale | $186,500$151/sqft |
Source: | ||
| 4/19/2025 | Listed for sale | $186,500$151/sqft |
Source: | ||
| 4/12/2025 | Listing removed | $186,500$151/sqft |
Source: | ||
| 1/28/2025 | Price change | $186,500-0.3%$151/sqft |
Source: | ||
Public tax history
| Year | Property taxes | Tax assessment |
|---|---|---|
| 2025 | $520 +2.5% | $43,020 +2% |
| 2024 | $507 +15.4% | $42,180 +15.4% |
| 2023 | $439 +120.9% | $36,540 |
Find assessor info on the county website
Neighborhood: 25918
Nearby schools
GreatSchools rating
- 5/10Shady Spring Elementary SchoolGrades: PK-5Distance: 2.1 mi
- 8/10Shady Spring Middle SchoolGrades: 6-8Distance: 2.1 mi
- 2/10Shady Spring High SchoolGrades: 9-12Distance: 1.4 mi

Get pre-qualified for a loan
At Zillow Home Loans, we can pre-qualify you in as little as 5 minutes with no impact to your credit score.An equal housing lender. NMLS #10287.
