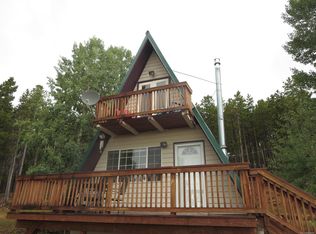Sold for $612,500
$612,500
597 Paiute Rd, Evergreen, CO 80439
3beds
2,517sqft
Single Family Residence
Built in 1996
1 Acres Lot
$590,500 Zestimate®
$243/sqft
$4,602 Estimated rent
Home value
$590,500
Estimated sales range
Not available
$4,602/mo
Zestimate® history
Loading...
Owner options
Explore your selling options
What's special
Great Second Home or Mountain Residence!! This 3 BR,4BA 2 story has everything you need with Awesome views in every direction! Eat in kitchen with Island, separate dining surrounded by windows & access to wraparound Deck. Open floorplan with fireplace and laundry on the first floor. Second floor has spacious Primary and second bedrooms w/View, Views, Views. Lower level is 2nd Primary with its own fireplace, 3/4 bath and Office space. 3 Decks over look your acre in the forested Mountains.
Zillow last checked: 8 hours ago
Listing updated: October 20, 2025 at 06:51pm
Listed by:
Dennis Culver 3036183366,
WK Real Estate
Bought with:
Shirley Amerin, 40034331
Keller Williams Preferred Realty
Source: IRES,MLS#: 1011083
Facts & features
Interior
Bedrooms & bathrooms
- Bedrooms: 3
- Bathrooms: 4
- Full bathrooms: 1
- 3/4 bathrooms: 2
- 1/2 bathrooms: 1
- Main level bathrooms: 1
Primary bedroom
- Description: Carpet
- Features: 3/4 Primary Bath
- Level: Upper
- Area: 272 Square Feet
- Dimensions: 16 x 17
Bedroom 2
- Description: Carpet
- Level: Upper
- Area: 182 Square Feet
- Dimensions: 13 x 14
Bedroom 3
- Description: Carpet
- Level: Lower
- Area: 480 Square Feet
- Dimensions: 16 x 30
Dining room
- Description: Carpet
- Level: Main
- Area: 150 Square Feet
- Dimensions: 10 x 15
Kitchen
- Description: Tile
- Level: Main
- Area: 176 Square Feet
- Dimensions: 11 x 16
Laundry
- Description: Tile
- Level: Main
- Area: 42 Square Feet
- Dimensions: 6 x 7
Living room
- Description: Carpet
- Level: Main
- Area: 320 Square Feet
- Dimensions: 16 x 20
Study
- Description: Tile
- Level: Lower
- Area: 150 Square Feet
- Dimensions: 10 x 15
Heating
- Forced Air
Cooling
- Ceiling Fan(s)
Appliances
- Included: Electric Range, Self Cleaning Oven, Dishwasher, Refrigerator, Washer, Dryer, Microwave, Gas Bar-B-Q
Features
- Eat-in Kitchen, Separate Dining Room, Cathedral Ceiling(s), Open Floorplan, Kitchen Island
- Windows: Window Coverings
- Basement: Full,Partially Finished,Walk-Out Access,Daylight
- Has fireplace: Yes
- Fireplace features: Two or More, Gas
Interior area
- Total structure area: 2,517
- Total interior livable area: 2,517 sqft
- Finished area above ground: 1,627
- Finished area below ground: 890
Property
Parking
- Total spaces: 2
- Parking features: Garage - Attached
- Attached garage spaces: 2
- Details: Attached
Features
- Levels: Two
- Stories: 2
- Patio & porch: Deck
- Has view: Yes
- View description: Panoramic
Lot
- Size: 1 Acres
- Features: Wooded, Evergreen Trees, Deciduous Trees, Native Plants, Sloped
Details
- Parcel number: 208536301028
- Zoning: MR-1
- Special conditions: Other Owner
Construction
Type & style
- Home type: SingleFamily
- Architectural style: Contemporary
- Property subtype: Single Family Residence
Materials
- Frame, Wood Siding
- Roof: Composition
Condition
- New construction: No
- Year built: 1996
Utilities & green energy
- Gas: NorthernColo.
- Sewer: Septic Tank
- Water: Well
- Utilities for property: Natural Gas Available, Electricity Available
Green energy
- Energy efficient items: Windows
Community & neighborhood
Location
- Region: Evergreen
- Subdivision: Brook Forest Estate
Other
Other facts
- Listing terms: Cash,Conventional
- Road surface type: Dirt
Price history
| Date | Event | Price |
|---|---|---|
| 9/27/2024 | Sold | $612,500-5.8%$243/sqft |
Source: | ||
| 9/6/2024 | Pending sale | $650,000$258/sqft |
Source: | ||
| 9/6/2024 | Listed for sale | $650,000$258/sqft |
Source: | ||
| 8/28/2024 | Pending sale | $650,000$258/sqft |
Source: | ||
| 8/4/2024 | Price change | $650,000-7%$258/sqft |
Source: | ||
Public tax history
| Year | Property taxes | Tax assessment |
|---|---|---|
| 2024 | $2,434 +0.7% | $31,400 -8.7% |
| 2023 | $2,416 -0.4% | $34,410 +12.7% |
| 2022 | $2,425 | $30,520 -2.8% |
Find assessor info on the county website
Neighborhood: Brook Forest
Nearby schools
GreatSchools rating
- 8/10King-Murphy Elementary SchoolGrades: PK-6Distance: 5.6 mi
- 2/10Clear Creek Middle SchoolGrades: 7-8Distance: 10.2 mi
- 4/10Clear Creek High SchoolGrades: 9-12Distance: 10.2 mi
Schools provided by the listing agent
- Elementary: King Murphy
- Middle: Clear Creek
- High: Clear Creek
Source: IRES. This data may not be complete. We recommend contacting the local school district to confirm school assignments for this home.
Get a cash offer in 3 minutes
Find out how much your home could sell for in as little as 3 minutes with a no-obligation cash offer.
Estimated market value$590,500
Get a cash offer in 3 minutes
Find out how much your home could sell for in as little as 3 minutes with a no-obligation cash offer.
Estimated market value
$590,500
