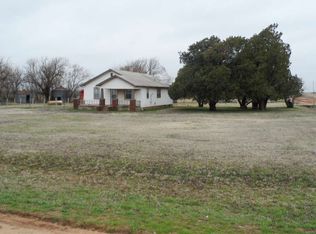Sold
Price Unknown
597 NE 60th Rd, Harper, KS 67058
3beds
1,092sqft
Single Family Onsite Built
Built in 1936
2.1 Acres Lot
$173,900 Zestimate®
$--/sqft
$1,034 Estimated rent
Home value
$173,900
Estimated sales range
Not available
$1,034/mo
Zestimate® history
Loading...
Owner options
Explore your selling options
What's special
Country property located in-between Argonia and Harper. This sweet little 3 bedroom farmhouse has had multiple upgrades to make it into a functional family home. New vinyl siding, new energy efficient windows, and new guttering. Roof is only a few years old. Check out the charming kitchen with butcher block countertops and all stainless steel appliances. The cute mudroom/laundry area has extra cabinets and space for storage along with a newer washer and dryer. Outside is peaceful country with 2.1 acres of land. The detached one car garage also has a carport for more covered parking. Don't forget to check out the old silo that was converted to the cutest chicken coop! This property is part of a tax rebate program through the county-please contact Harper county for more details. Any lender requirements for loans would be buyers responsibility. This country cutie pie won't last long, call for a showing today!
Zillow last checked: 8 hours ago
Listing updated: May 01, 2025 at 08:04pm
Listed by:
Sunni Goentzel CELL:316-217-0217,
J.P. Weigand & Sons
Source: SCKMLS,MLS#: 647436
Facts & features
Interior
Bedrooms & bathrooms
- Bedrooms: 3
- Bathrooms: 1
- Full bathrooms: 1
Primary bedroom
- Description: Wood
- Level: Main
- Area: 119.17
- Dimensions: 11x10'10"
Other
- Description: Wood
- Level: Main
- Area: 101.75
- Dimensions: 11'x9'3"
Other
- Description: Wood
- Level: Main
- Area: 106.33
- Dimensions: 11'x9'8"
Kitchen
- Description: Laminate - Other
- Level: Main
- Area: 216.97
- Dimensions: 13'1"x16'7"
Living room
- Description: Laminate - Other
- Level: Main
- Area: 157
- Dimensions: 13'1"x12'
Mud room
- Description: Laminate - Other
- Level: Main
- Area: 85.25
- Dimensions: 7'9"x11'
Heating
- Forced Air
Cooling
- Central Air
Appliances
- Included: Dishwasher, Refrigerator, Range, Washer, Dryer
- Laundry: Main Level
Features
- Basement: Unfinished
- Has fireplace: No
Interior area
- Total interior livable area: 1,092 sqft
- Finished area above ground: 1,092
- Finished area below ground: 0
Property
Parking
- Total spaces: 1
- Parking features: Detached, Carport
- Garage spaces: 1
Features
- Levels: One
- Stories: 1
- Exterior features: Guttering - ALL
Lot
- Size: 2.10 Acres
- Features: Corner Lot
Details
- Parcel number: 04209726000000010000000
Construction
Type & style
- Home type: SingleFamily
- Architectural style: Bungalow
- Property subtype: Single Family Onsite Built
Materials
- Block
- Foundation: Partial, No Egress Window(s)
- Roof: Composition
Condition
- Year built: 1936
Utilities & green energy
- Gas: Propane
- Water: Private
- Utilities for property: Propane
Community & neighborhood
Location
- Region: Harper
- Subdivision: NONE LISTED ON TAX RECORD
HOA & financial
HOA
- Has HOA: No
Other
Other facts
- Ownership: Individual
- Road surface type: Unimproved
Price history
Price history is unavailable.
Public tax history
| Year | Property taxes | Tax assessment |
|---|---|---|
| 2025 | -- | $15,592 +115.3% |
| 2024 | -- | $7,241 +7% |
| 2023 | -- | $6,768 +7% |
Find assessor info on the county website
Neighborhood: 67058
Nearby schools
GreatSchools rating
- 6/10Harper Elementary SchoolGrades: PK-6Distance: 6.2 mi
- 6/10Chaparral High AnthonyGrades: 7-12Distance: 6.3 mi
Schools provided by the listing agent
- Elementary: Harper
- Middle: Harper Element
- High: Chaparral
Source: SCKMLS. This data may not be complete. We recommend contacting the local school district to confirm school assignments for this home.
