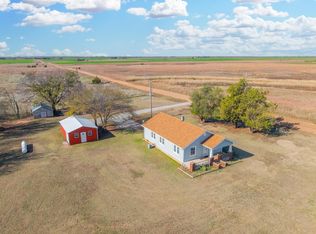COUNTRY HOME with 2.1 ACRES!! This home is located on 2.1 Acres and has 3 Bedrooms, Living Room, Kitchen, Large Laundry Room, Bath, Partial unfinished Basement. The entire interior of the home has been remodeled and updated! Kitchen has a huge Island w/Butcher Block Top, eating ledge. New Cabinetry, Back-splash, New Ceiling Fan, Sink & Flooring. Also includes New Gas Range, Dishwasher and Refrigerator. Living Room has new Flooring and a New Pellet Stove installed for plenty of heat in the winter. Bedrooms have been updated with paint and new Light Fixtures/Fans. Large Utility Room has Cabinets and sink for your convenience. Home is decorated with all the newest colors and flooring that everyone loves! Exterior of home is Vinyl Sided for easy maintenance. There is a detached Garage, Old Farm Bldg & Grain Bins. A NEW septic system has been installed. Don't wait to call on this nearly Perfect Country Home that has room for your animals!
This property is off market, which means it's not currently listed for sale or rent on Zillow. This may be different from what's available on other websites or public sources.
