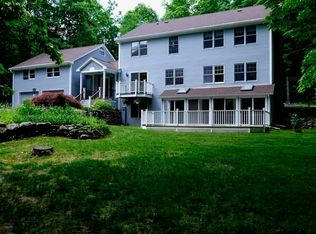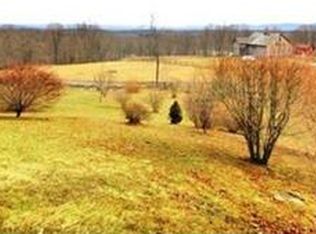Sold for $1,306,000 on 06/12/25
$1,306,000
597 N Farms Rd, Northampton, MA 01062
4beds
3,077sqft
Single Family Residence
Built in 2000
6.61 Acres Lot
$1,337,800 Zestimate®
$424/sqft
$3,664 Estimated rent
Home value
$1,337,800
$1.15M - $1.55M
$3,664/mo
Zestimate® history
Loading...
Owner options
Explore your selling options
What's special
Discover a stunning contemporary masterpiece designed for those who appreciate bold architecture and serene surroundings. Custom-built for visual impact, this home seamlessly blends sleek lines, expansive glass, and high-end finishes to create a truly unique living experience. Wake up to breathtaking eastern sunrise views that flood the open-concept interiors with natural light. Thoughtfully positioned for privacy, the home offers a peaceful retreat while maintaining a strong connection to the landscape. Every detail, from the soaring ceilings to the carefully curated materials, reflects a commitment to modern elegance. Perfect for both grand entertaining and quiet moments, this one-of-a-kind residence invites you to experience design at its finest. The versatile bedroom floor plan and and amazing indoor and outdoor entertaining spaces makes this home a must see.
Zillow last checked: 8 hours ago
Listing updated: June 12, 2025 at 11:42am
Listed by:
Ilene Berezin 413-530-5726,
The Murphys REALTORS®, Inc. 413-584-5700
Bought with:
Julie Rosten
Delap Real Estate LLC
Source: MLS PIN,MLS#: 73356441
Facts & features
Interior
Bedrooms & bathrooms
- Bedrooms: 4
- Bathrooms: 3
- Full bathrooms: 2
- 1/2 bathrooms: 1
Primary bedroom
- Features: Bathroom - Full, Bathroom - Double Vanity/Sink, Vaulted Ceiling(s), Walk-In Closet(s), Flooring - Wall to Wall Carpet
- Level: Third
Bedroom 2
- Features: Flooring - Wall to Wall Carpet
- Level: First
Bedroom 3
- Features: Flooring - Wall to Wall Carpet
- Level: First
Primary bathroom
- Features: Yes
Bathroom 1
- Features: Bathroom - Full, Bathroom - Double Vanity/Sink, Bathroom - Tiled With Shower Stall, Bathroom - Tiled With Tub, Flooring - Stone/Ceramic Tile
- Level: Third
Bathroom 2
- Features: Bathroom - Half
- Level: Second
Bathroom 3
- Features: Bathroom - Full, Bathroom - With Shower Stall
- Level: First
Dining room
- Features: Flooring - Hardwood, French Doors
- Level: Second
Family room
- Features: Flooring - Wall to Wall Carpet
- Level: First
Kitchen
- Features: Flooring - Hardwood, Dining Area, Pantry, Countertops - Stone/Granite/Solid, Kitchen Island, Cabinets - Upgraded, Stainless Steel Appliances
- Level: Second
Living room
- Features: Vaulted Ceiling(s), Flooring - Hardwood
- Level: Second
Office
- Features: Flooring - Wall to Wall Carpet
- Level: Third
Heating
- Forced Air, Oil
Cooling
- Central Air
Appliances
- Laundry: First Floor, Electric Dryer Hookup, Washer Hookup
Features
- Ceiling Fan(s), Office, Den, Exercise Room, Sun Room, Internet Available - Broadband
- Flooring: Tile, Carpet, Hardwood, Flooring - Wall to Wall Carpet, Flooring - Hardwood
- Doors: Insulated Doors, French Doors
- Windows: Insulated Windows
- Basement: Full,Finished,Walk-Out Access,Interior Entry,Radon Remediation System
- Number of fireplaces: 1
- Fireplace features: Living Room
Interior area
- Total structure area: 3,077
- Total interior livable area: 3,077 sqft
- Finished area above ground: 3,077
Property
Parking
- Total spaces: 10
- Parking features: Attached, Garage Door Opener, Storage, Garage Faces Side, Paved Drive, Shared Driveway, Off Street, Paved
- Attached garage spaces: 2
- Uncovered spaces: 8
Accessibility
- Accessibility features: No
Features
- Levels: Multi/Split
- Patio & porch: Porch - Enclosed, Deck
- Exterior features: Porch - Enclosed, Deck, Professional Landscaping
- Has view: Yes
- View description: Scenic View(s)
Lot
- Size: 6.61 Acres
- Features: Wooded, Easements, Cleared, Gentle Sloping
Details
- Parcel number: 3711519
- Zoning: RR
Construction
Type & style
- Home type: SingleFamily
- Architectural style: Contemporary
- Property subtype: Single Family Residence
Materials
- Frame
- Foundation: Concrete Perimeter
- Roof: Shingle
Condition
- Year built: 2000
Utilities & green energy
- Electric: Circuit Breakers, 200+ Amp Service
- Sewer: Private Sewer
- Water: Private
- Utilities for property: for Gas Range, for Electric Dryer, Washer Hookup
Green energy
- Energy efficient items: Thermostat
Community & neighborhood
Location
- Region: Northampton
Other
Other facts
- Road surface type: Paved
Price history
| Date | Event | Price |
|---|---|---|
| 6/12/2025 | Sold | $1,306,000+32.1%$424/sqft |
Source: MLS PIN #73356441 Report a problem | ||
| 4/18/2025 | Contingent | $989,000$321/sqft |
Source: MLS PIN #73356441 Report a problem | ||
| 4/8/2025 | Listed for sale | $989,000+463.5%$321/sqft |
Source: MLS PIN #73356441 Report a problem | ||
| 12/31/1998 | Sold | $175,500$57/sqft |
Source: Public Record Report a problem | ||
Public tax history
| Year | Property taxes | Tax assessment |
|---|---|---|
| 2025 | $10,275 -8.7% | $737,600 -0.4% |
| 2024 | $11,253 +7.7% | $740,800 +12.3% |
| 2023 | $10,450 +5.8% | $659,700 +19.5% |
Find assessor info on the county website
Neighborhood: 01062
Nearby schools
GreatSchools rating
- 7/10Leeds Elementary SchoolGrades: PK-5Distance: 1.9 mi
- 5/10John F Kennedy Middle SchoolGrades: 6-8Distance: 1.7 mi
- 9/10Northampton High SchoolGrades: 9-12Distance: 3.3 mi

Get pre-qualified for a loan
At Zillow Home Loans, we can pre-qualify you in as little as 5 minutes with no impact to your credit score.An equal housing lender. NMLS #10287.
Sell for more on Zillow
Get a free Zillow Showcase℠ listing and you could sell for .
$1,337,800
2% more+ $26,756
With Zillow Showcase(estimated)
$1,364,556
