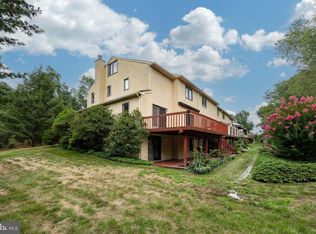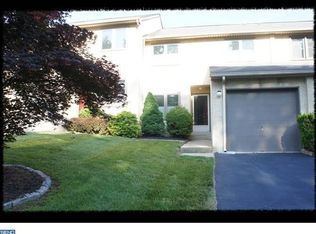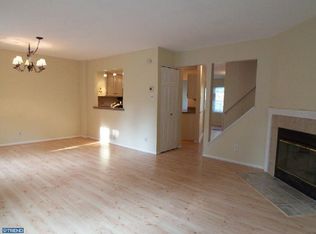Sold for $860,000
$860,000
597 Mount Alverno Rd, Media, PA 19063
5beds
2,667sqft
Single Family Residence
Built in 1800
3.39 Acres Lot
$877,300 Zestimate®
$322/sqft
$3,641 Estimated rent
Home value
$877,300
$772,000 - $991,000
$3,641/mo
Zestimate® history
Loading...
Owner options
Explore your selling options
What's special
Welcome to 597 Mt Alverno Road, Media, PA 19063—a breathtaking 3.39-acre private estate in Middletown Township, within the award-winning Rose Tree Media School District. This charming historic farmhouse offers a rare blend of old-world character and modern updates, providing a peaceful, secluded lifestyle while remaining close to major roadways, shopping, and dining. Stepping inside, you’ll find five spacious bedrooms, four fireplaces, and gleaming, refinished hardwood floors. The main level features a large bedroom and full bathroom, perfect for an in-law suite or first-floor primary. The inviting front porch is ideal for morning coffee, evening relaxation, or entertaining guests. Beyond the main home, this property is a dream for horse enthusiasts and those looking for additional living space or investment opportunities. Features include: ✔ A large barn with horse stalls – Rent them out for additional income! ✔ Expansive riding ring – Perfect for training or recreational riding. ✔ Spring house with potential – Renovate into a charming guest house or studio. ✔ Unfinished space above the barn – Ideal for an in-law suite, loft apartment, home office, or rental opportunity. Extensive Updates & Features: ✔ Well serviced and upgraded with a CPS system ✔ Refinished hardwood floors & new flooring in the primary bedroom and den ✔ New stainless steel kitchen appliances ✔ Updated plumbing with new toilets and faucets ✔ New light fixtures, ceiling fans, and fresh paint throughout ✔ Four fireplaces and heater flue relined + new damper system & glass doors ✔ New gutters, flashing, and fencing repairs ✔ New interior and exterior doors With a deed restriction ensuring the property cannot be subdivided, this home maintains its expansive and private setting, perfect for those seeking a tranquil homestead, equestrian retreat, or a property with income-generating potential. 🏡 Don’t miss this one-of-a-kind farmhouse! Schedule your showing today!
Zillow last checked: 8 hours ago
Listing updated: April 10, 2025 at 05:01pm
Listed by:
Samantha Powell 610-674-8948,
Keller Williams Real Estate - Media
Bought with:
Alexis Pierce, RS0039986
Keller Williams Real Estate - Media
Source: Bright MLS,MLS#: PADE2084842
Facts & features
Interior
Bedrooms & bathrooms
- Bedrooms: 5
- Bathrooms: 2
- Full bathrooms: 2
- Main level bathrooms: 1
- Main level bedrooms: 1
Primary bedroom
- Level: Main
- Area: 192 Square Feet
- Dimensions: 16 X 12
Primary bedroom
- Features: Walk-In Closet(s)
- Level: Unspecified
Bedroom 1
- Level: Upper
- Area: 208 Square Feet
- Dimensions: 13 X 16
Bedroom 2
- Level: Upper
- Area: 144 Square Feet
- Dimensions: 12 X 12
Bedroom 3
- Level: Upper
- Area: 270 Square Feet
- Dimensions: 18 X 15
Other
- Features: Attic - Access Panel
- Level: Unspecified
Dining room
- Level: Main
- Area: 224 Square Feet
- Dimensions: 16 X 14
Family room
- Features: Fireplace - Other
- Level: Main
- Area: 225 Square Feet
- Dimensions: 15 X 15
Kitchen
- Features: Kitchen - Electric Cooking
- Level: Main
- Area: 120 Square Feet
- Dimensions: 10 X 12
Living room
- Features: Fireplace - Other
- Level: Main
- Area: 224 Square Feet
- Dimensions: 16 X 14
Other
- Description: OFFICE
- Level: Upper
- Area: 156 Square Feet
- Dimensions: 13 X 12
Heating
- Wood Stove, Radiator, Radiant, Oil, Wood
Cooling
- Window Unit(s)
Appliances
- Included: Electric Water Heater
- Laundry: Has Laundry
Features
- Additional Stairway, Entry Level Bedroom, Family Room Off Kitchen
- Flooring: Hardwood, Ceramic Tile, Luxury Vinyl, Wood
- Basement: Full
- Number of fireplaces: 4
- Fireplace features: Wood Burning Stove
Interior area
- Total structure area: 2,667
- Total interior livable area: 2,667 sqft
- Finished area above ground: 2,667
- Finished area below ground: 0
Property
Parking
- Total spaces: 2
- Parking features: Basement, Inside Entrance, Attached, Other
- Attached garage spaces: 2
Accessibility
- Accessibility features: None
Features
- Levels: Two
- Stories: 2
- Patio & porch: Porch
- Exterior features: Stone Retaining Walls, Storage, Rain Gutters
- Pool features: None
- Fencing: Wire,Wood
- Has view: Yes
- View description: Pasture
Lot
- Size: 3.39 Acres
- Features: Backs to Trees, Not In Development, Secluded
Details
- Additional structures: Above Grade, Below Grade
- Parcel number: 27000181700
- Zoning: RESIDENTIAL
- Special conditions: Standard
Construction
Type & style
- Home type: SingleFamily
- Architectural style: Colonial
- Property subtype: Single Family Residence
Materials
- Stucco
- Foundation: Stone, Brick/Mortar
- Roof: Shingle
Condition
- New construction: No
- Year built: 1800
Details
- Builder model: HISTORIC FARM H
Utilities & green energy
- Electric: 200+ Amp Service
- Sewer: Public Sewer
- Water: Well
Community & neighborhood
Location
- Region: Media
- Subdivision: None Available
- Municipality: MIDDLETOWN TWP
Other
Other facts
- Listing agreement: Exclusive Right To Sell
- Listing terms: Cash,Conventional,FHA
- Ownership: Fee Simple
Price history
| Date | Event | Price |
|---|---|---|
| 4/10/2025 | Sold | $860,000-1%$322/sqft |
Source: | ||
| 3/31/2025 | Pending sale | $869,000$326/sqft |
Source: | ||
| 3/10/2025 | Contingent | $869,000$326/sqft |
Source: | ||
| 3/6/2025 | Listed for sale | $869,000+17.4%$326/sqft |
Source: | ||
| 5/15/2023 | Sold | $740,000-7.5%$277/sqft |
Source: | ||
Public tax history
| Year | Property taxes | Tax assessment |
|---|---|---|
| 2025 | $9,153 +6.4% | $444,810 |
| 2024 | $8,600 +3.6% | $444,810 |
| 2023 | $8,297 +2.6% | $444,810 |
Find assessor info on the county website
Neighborhood: 19063
Nearby schools
GreatSchools rating
- 8/10Indian Lane El SchoolGrades: K-5Distance: 1.6 mi
- 8/10Springton Lake Middle SchoolGrades: 6-8Distance: 4.3 mi
- 9/10Penncrest High SchoolGrades: 9-12Distance: 2.5 mi
Schools provided by the listing agent
- High: Penncrest
- District: Rose Tree Media
Source: Bright MLS. This data may not be complete. We recommend contacting the local school district to confirm school assignments for this home.
Get a cash offer in 3 minutes
Find out how much your home could sell for in as little as 3 minutes with a no-obligation cash offer.
Estimated market value$877,300
Get a cash offer in 3 minutes
Find out how much your home could sell for in as little as 3 minutes with a no-obligation cash offer.
Estimated market value
$877,300


