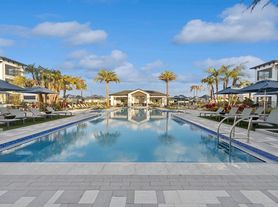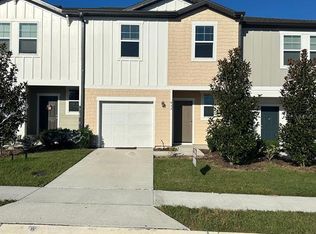Discover comfort and privacy at 597 Madison Drive, a beautiful 3-bedroom, 2.5-bath corner-lot townhouse in a peaceful Davenport community. This move-in ready home sits on a private fenced lot, providing extra space, security, and a sense of seclusion rarely found in townhomes.
Step inside to a bright open-concept living and dining area with modern tile flooring and plenty of natural light. The kitchen features stainless steel appliances, granite countertops, and generous cabinet space ideal for everyday living or entertaining.
Upstairs, the primary suite includes a walk-in closet and private bathroom, while two additional bedrooms offer comfort and flexibility for guests or a home office.
Enjoy relaxing or hosting outdoors in your fully fenced backyard, offering privacy and peace of mind for both family and pets.
Additional highlights:
Washer & dryer included
Private driveway and attached garage
Energy-efficient design
Access to community pool and amenities
Convenient to Posner Park, I-4, shopping, and schools.
This Lease Agreement covers a residential townhouse located at 597 Madison Drive, Davenport, FL, positioned on a corner lot within a quiet and well-maintained community. The property is a 3-bedroom, 2.5-bathroom townhome offering modern comfort, a fenced backyard, and a private driveway with an attached garage.
The home features a spacious open-concept living and dining area with tile flooring on the main level and plenty of natural light. The modern kitchen comes equipped with stainless steel appliances, granite countertops, and ample cabinet space ideal for cooking and entertaining.
Upstairs, the primary suite includes a private bathroom and walk-in closet, while two additional bedrooms provide flexible space for family, guests, or a home office. A washer and dryer are included for tenant convenience.
Enjoy outdoor living in your fully fenced backyard, offering privacy and comfort for relaxation, gatherings, or pets. As a corner-lot home, this property provides extra yard space and added privacy compared to interior units.
The home is also equipped with a whole-home water filtration system, providing cleaner and better-tasting water throughout the property an added benefit for quality living.
Lawn care is professionally handled by a private lawn service, so tenants do not need to mow or maintain the yard. Tenants are responsible only for keeping the fenced area clean and free of debris.
Community amenities include access to a swimming pool and recreation areas, offering a relaxed and enjoyable lifestyle. The home is conveniently located near Posner Park, I-4, local schools, restaurants, and major shopping centers.
Lease Terms
Monthly Rent: $1,800
Security Deposit: $1,800
Lease Start Date: November 1, 2025
Lease Term: 12 months (renewable)
Pets: Allowed with breed restrictions; $300 non-refundable pet fee per pet, and a additional $30 to rent.
Utilities: Tenant is responsible for all utility bills, including water, electricity, and internet/cable services
Lawn Care: Maintained by a private lawn service (tenant not responsible for mowing)
Water System: Property includes a whole-home water filtration system
Parking: Private driveway and attached garage
Townhouse for rent
Accepts Zillow applications
$1,800/mo
597 Madison Dr, Davenport, FL 33837
3beds
1,450sqft
Price may not include required fees and charges.
Townhouse
Available Sat Nov 1 2025
Cats, small dogs OK
Central air
In unit laundry
Attached garage parking
Forced air
What's special
Private fenced lotGranite countertopsPlenty of natural lightModern tile flooringGenerous cabinet spaceStainless steel appliancesFully fenced backyard
- 4 days |
- -- |
- -- |
Travel times
Facts & features
Interior
Bedrooms & bathrooms
- Bedrooms: 3
- Bathrooms: 3
- Full bathrooms: 2
- 1/2 bathrooms: 1
Heating
- Forced Air
Cooling
- Central Air
Appliances
- Included: Dishwasher, Dryer, Microwave, Oven, Refrigerator, Washer
- Laundry: In Unit
Features
- Walk In Closet
- Flooring: Carpet, Hardwood
Interior area
- Total interior livable area: 1,450 sqft
Property
Parking
- Parking features: Attached
- Has attached garage: Yes
- Details: Contact manager
Features
- Exterior features: Cable not included in rent, Electricity not included in rent, Heating system: Forced Air, Internet not included in rent, Walk In Closet, Water not included in rent
Details
- Parcel number: 272629707042003460
Construction
Type & style
- Home type: Townhouse
- Property subtype: Townhouse
Building
Management
- Pets allowed: Yes
Community & HOA
Community
- Features: Pool
HOA
- Amenities included: Pool
Location
- Region: Davenport
Financial & listing details
- Lease term: 1 Year
Price history
| Date | Event | Price |
|---|---|---|
| 10/25/2025 | Listed for rent | $1,800-14.3%$1/sqft |
Source: Zillow Rentals | ||
| 8/11/2025 | Listing removed | $290,000$200/sqft |
Source: | ||
| 5/20/2025 | Price change | $290,000-3.3%$200/sqft |
Source: | ||
| 4/10/2025 | Listed for sale | $300,000+9.1%$207/sqft |
Source: | ||
| 2/14/2023 | Listing removed | -- |
Source: Zillow Rentals | ||

