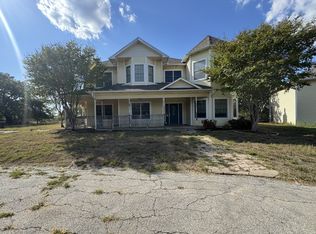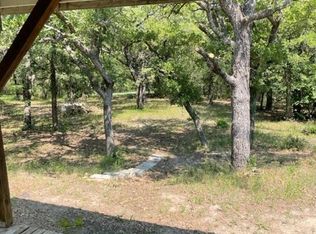Sold
Price Unknown
597 Indian Springs Rd, Springtown, TX 76082
3beds
1,800sqft
Single Family Residence
Built in 2004
10.01 Acres Lot
$485,600 Zestimate®
$--/sqft
$1,974 Estimated rent
Home value
$485,600
$422,000 - $558,000
$1,974/mo
Zestimate® history
Loading...
Owner options
Explore your selling options
What's special
If you want the peace and quiet of country living then this 10 acre mini ranch is for you. This 3 Bedroom 2 Bathroom home has been completely remodeled with gorgeous designer colors throughout. Featuring rolling hills, trees, beautiful sunsets & sunrises, and plenty of wildlife. This home has a split primary for privacy and an open concept for family gatherings. The Kitchen has upgraded granite, subway tile backsplash and plenty of counter space. Special Features include: Metal roof and spray in foam insulation, Oversized metal awning attached to the home, Large storage building, Fenced and cross fenced for livestock, and 2 separate pens with shelters. The Property has several little ponds for wildlife to enjoy and the property is currently ag exempt! All farm animals can convey with the home if buyer is interested!
Zillow last checked: 8 hours ago
Listing updated: April 03, 2025 at 03:24pm
Listed by:
Bianca Callahan 0724449 682-214-7592,
RJ Williams & Company RE LLC 682-214-7592
Bought with:
Lauren Cunningham
Doty Real Estate LLC
Source: NTREIS,MLS#: 20814417
Facts & features
Interior
Bedrooms & bathrooms
- Bedrooms: 3
- Bathrooms: 2
- Full bathrooms: 2
Primary bedroom
- Features: Closet Cabinetry, Walk-In Closet(s)
- Level: First
- Dimensions: 16 x 16
Bedroom
- Features: Closet Cabinetry, Split Bedrooms, Walk-In Closet(s)
- Level: First
- Dimensions: 16 x 11
Bedroom
- Features: Closet Cabinetry, Split Bedrooms, Walk-In Closet(s)
- Level: First
- Dimensions: 17 x 11
Other
- Features: Stone Counters
- Level: First
- Dimensions: 10 x 5
Other
- Features: Bidet
- Level: First
- Dimensions: 10 x 5
Kitchen
- Features: Built-in Features, Dual Sinks, Kitchen Island, Pantry, Stone Counters
- Level: First
- Dimensions: 18 x 12
Living room
- Level: First
- Dimensions: 17 x 16
Utility room
- Features: Utility Room
- Level: First
- Dimensions: 6 x 5
Heating
- Central, Electric, Heat Pump
Cooling
- Central Air, Ceiling Fan(s), Electric, Heat Pump
Appliances
- Included: Convection Oven, Dishwasher, Electric Cooktop, Electric Oven, Disposal, Microwave
Features
- Decorative/Designer Lighting Fixtures, High Speed Internet, Cable TV, Vaulted Ceiling(s)
- Flooring: Carpet, Ceramic Tile, Laminate
- Has basement: No
- Number of fireplaces: 1
- Fireplace features: Decorative, Wood Burning
Interior area
- Total interior livable area: 1,800 sqft
Property
Parking
- Total spaces: 4
- Parking features: Carport, Boat, RV Access/Parking
- Has attached garage: Yes
- Carport spaces: 4
Features
- Levels: One
- Stories: 1
- Patio & porch: Covered
- Exterior features: Private Yard, Rain Gutters, Storage
- Pool features: None
- Fencing: Barbed Wire,Cross Fenced
Lot
- Size: 10.01 Acres
- Features: Acreage, Agricultural, Hardwood Trees, Pasture, Pond on Lot, Rolling Slope, Many Trees, Sloped
- Topography: Hill,Varied
- Residential vegetation: Heavily Wooded
Details
- Parcel number: R1200052002
- Horses can be raised: Yes
Construction
Type & style
- Home type: SingleFamily
- Architectural style: Ranch,Detached
- Property subtype: Single Family Residence
Materials
- Brick, Rock, Stone
- Foundation: Slab
- Roof: Metal
Condition
- Year built: 2004
Utilities & green energy
- Sewer: Septic Tank
- Water: Well
- Utilities for property: Overhead Utilities, Septic Available, Water Available, Cable Available
Community & neighborhood
Location
- Region: Springtown
- Subdivision: Indian Spgs Ranch Ph1
Other
Other facts
- Listing terms: Cash,Conventional,FHA,VA Loan
Price history
| Date | Event | Price |
|---|---|---|
| 4/3/2025 | Sold | -- |
Source: NTREIS #20814417 Report a problem | ||
| 3/5/2025 | Pending sale | $530,000$294/sqft |
Source: NTREIS #20814417 Report a problem | ||
| 3/1/2025 | Contingent | $530,000$294/sqft |
Source: NTREIS #20814417 Report a problem | ||
| 1/21/2025 | Price change | $530,000-4.5%$294/sqft |
Source: NTREIS #20814417 Report a problem | ||
| 1/16/2025 | Listed for sale | $555,000-4.3%$308/sqft |
Source: NTREIS #20814417 Report a problem | ||
Public tax history
| Year | Property taxes | Tax assessment |
|---|---|---|
| 2025 | -- | $477,951 -4.6% |
| 2024 | $3,199 +14.3% | $501,220 +5.4% |
| 2023 | $2,798 | $475,393 +12.7% |
Find assessor info on the county website
Neighborhood: 76082
Nearby schools
GreatSchools rating
- NABridgeport Elementary SchoolGrades: PK-2Distance: 11.7 mi
- 5/10Bridgeport Middle SchoolGrades: 6-8Distance: 12.1 mi
- 4/10Bridgeport High SchoolGrades: 9-12Distance: 12.6 mi
Schools provided by the listing agent
- Elementary: Bridgeport
- Middle: Bridgeport
- High: Bridgeport
- District: Bridgeport ISD
Source: NTREIS. This data may not be complete. We recommend contacting the local school district to confirm school assignments for this home.
Get a cash offer in 3 minutes
Find out how much your home could sell for in as little as 3 minutes with a no-obligation cash offer.
Estimated market value$485,600
Get a cash offer in 3 minutes
Find out how much your home could sell for in as little as 3 minutes with a no-obligation cash offer.
Estimated market value
$485,600

