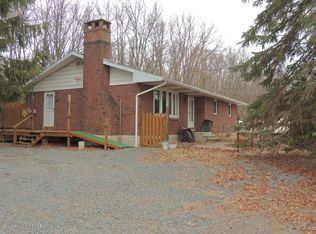Welcome Home! Quality construction & upgrades galore are featured throughout this captivating property. The kitchen is equipped w/ high end stainless appliances, stunning granite counters, double oven w/ convection, & large walk-in pantry. In either direction off the kitchen, you will find massive amounts of family area, including a 20x11 sun room, 27x24 family room, 25x17 formal living room w/ hardwood floors & a formal dining room. Upstairs features 3 generous sized bedrooms & master suite w/ bath. Entertain your guests in your lower level pub/tavern and rec room. The outside features a luxurious salt water in ground pool & hot tub, screen porch area & 2.77 private acres w/ three out buildings. An outdoor wood furnace remains with the home to help w/ heating this wonderful home.
This property is off market, which means it's not currently listed for sale or rent on Zillow. This may be different from what's available on other websites or public sources.

