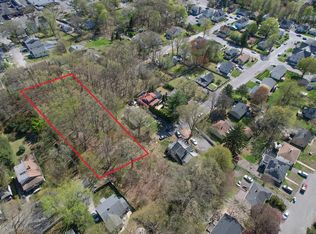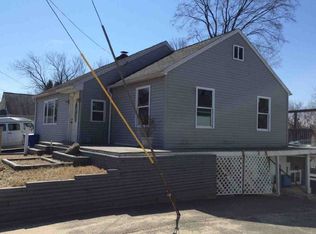Sold for $275,000
$275,000
597 Frost Road, Waterbury, CT 06705
3beds
1,978sqft
Single Family Residence
Built in 1955
9,147.6 Square Feet Lot
$312,800 Zestimate®
$139/sqft
$2,263 Estimated rent
Home value
$312,800
$297,000 - $328,000
$2,263/mo
Zestimate® history
Loading...
Owner options
Explore your selling options
What's special
*Highest and best due by 07/17/2023 at noon* Welcome home to this well-maintained property. Located near restaurants, shopping and the highway this home is in a great spot. The house has 3 bedrooms and a recently renovated kitchen with granite and stainless-steel appliances. With the dining area right off the kitchen and the breakfast bar looking into the living room, the space feels open and makes entertaining easy. Hardwood floors in the living room and bedrooms and tile the rest of the way make this house easy to maintain. The lower level is something you need to see. 11-12-foot-high ceilings along with a giant screen and projector that allows for a very cool experience watching movies or playing video games. The room could be used for an abundance of different recreational activities. The opportunities are endless. Set up your showing today! *Highest and best due by 07/17/2023 at noon*
Zillow last checked: 8 hours ago
Listing updated: July 09, 2024 at 08:18pm
Listed by:
Mark H. Mooney 860-881-4472,
Mooney Real Estate, LLC 860-881-4472,
Rosanne Vargo 203-996-0566,
Mooney Real Estate, LLC
Bought with:
Angel Mora, RES.0812060
eXp Realty
Source: Smart MLS,MLS#: 170583041
Facts & features
Interior
Bedrooms & bathrooms
- Bedrooms: 3
- Bathrooms: 1
- Full bathrooms: 1
Primary bedroom
- Features: Hardwood Floor
- Level: Main
- Area: 195 Square Feet
- Dimensions: 13 x 15
Bedroom
- Features: Hardwood Floor
- Level: Main
- Area: 90 Square Feet
- Dimensions: 9 x 10
Bedroom
- Features: Hardwood Floor
- Level: Main
- Area: 132 Square Feet
- Dimensions: 11 x 12
Bathroom
- Features: Tub w/Shower, Tile Floor
- Level: Main
- Area: 70 Square Feet
- Dimensions: 7 x 10
Dining room
- Features: Tile Floor
- Level: Main
- Area: 91 Square Feet
- Dimensions: 7 x 13
Kitchen
- Features: Remodeled, Breakfast Bar, Granite Counters, Dining Area, Tile Floor
- Level: Main
- Area: 156 Square Feet
- Dimensions: 12 x 13
Living room
- Features: Bay/Bow Window, Hardwood Floor
- Level: Main
- Area: 336 Square Feet
- Dimensions: 14 x 24
Other
- Features: Tile Floor
- Level: Main
- Area: 98 Square Feet
- Dimensions: 7 x 14
Rec play room
- Features: Bay/Bow Window, High Ceilings
- Level: Lower
- Area: 675 Square Feet
- Dimensions: 25 x 27
Heating
- Baseboard, Oil
Cooling
- Window Unit(s)
Appliances
- Included: Electric Range, Microwave, Range Hood, Refrigerator, Dishwasher, Water Heater
- Laundry: Lower Level
Features
- Doors: Storm Door(s)
- Windows: Storm Window(s)
- Basement: Full
- Attic: Pull Down Stairs
- Has fireplace: No
Interior area
- Total structure area: 1,978
- Total interior livable area: 1,978 sqft
- Finished area above ground: 1,316
- Finished area below ground: 662
Property
Parking
- Total spaces: 5
- Parking features: Attached, Private, Asphalt
- Attached garage spaces: 1
- Has uncovered spaces: Yes
Features
- Patio & porch: Patio
- Exterior features: Sidewalk, Stone Wall
Lot
- Size: 9,147 sqft
- Features: Dry, Sloped, Wooded
Details
- Parcel number: 1383909
- Zoning: RL
Construction
Type & style
- Home type: SingleFamily
- Architectural style: Ranch
- Property subtype: Single Family Residence
Materials
- Aluminum Siding
- Foundation: Concrete Perimeter
- Roof: Asphalt
Condition
- New construction: No
- Year built: 1955
Utilities & green energy
- Sewer: Public Sewer
- Water: Public
Green energy
- Energy efficient items: Ridge Vents, Doors, Windows
Community & neighborhood
Location
- Region: Waterbury
- Subdivision: East End
Price history
| Date | Event | Price |
|---|---|---|
| 8/31/2023 | Sold | $275,000+10%$139/sqft |
Source: | ||
| 7/14/2023 | Listed for sale | $249,900+93%$126/sqft |
Source: | ||
| 10/5/2015 | Sold | $129,500-3%$65/sqft |
Source: | ||
| 8/15/2015 | Pending sale | $133,500$67/sqft |
Source: Anthony J Greco JR Real Estate #W10066591 Report a problem | ||
| 7/24/2015 | Listed for sale | $133,500+142.7%$67/sqft |
Source: Anthony J Greco JR Real Estate #W10066591 Report a problem | ||
Public tax history
| Year | Property taxes | Tax assessment |
|---|---|---|
| 2025 | $5,985 -9% | $133,070 |
| 2024 | $6,579 -8.8% | $133,070 |
| 2023 | $7,211 +60% | $133,070 +77.8% |
Find assessor info on the county website
Neighborhood: Mill Plain
Nearby schools
GreatSchools rating
- 5/10H. S. Chase SchoolGrades: PK-5Distance: 0.3 mi
- 4/10Michael F. Wallace Middle SchoolGrades: 4-8Distance: 1.6 mi
- 1/10Crosby High SchoolGrades: 9-12Distance: 1.5 mi
Schools provided by the listing agent
- Elementary: H.S. Chase
- Middle: Wallace
- High: Crosby
Source: Smart MLS. This data may not be complete. We recommend contacting the local school district to confirm school assignments for this home.
Get pre-qualified for a loan
At Zillow Home Loans, we can pre-qualify you in as little as 5 minutes with no impact to your credit score.An equal housing lender. NMLS #10287.
Sell with ease on Zillow
Get a Zillow Showcase℠ listing at no additional cost and you could sell for —faster.
$312,800
2% more+$6,256
With Zillow Showcase(estimated)$319,056

