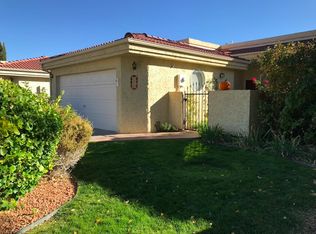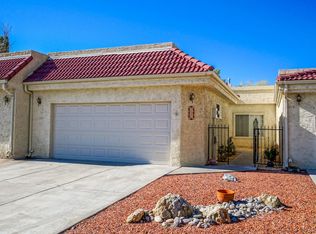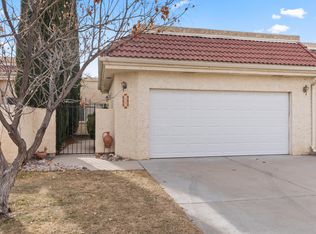Sold on 04/21/23
Price Unknown
597 Eastlake Dr SE, Rio Rancho, NM 87124
2beds
1,390sqft
Townhouse
Built in 1992
3,920.4 Square Feet Lot
$296,900 Zestimate®
$--/sqft
$1,907 Estimated rent
Home value
$296,900
$282,000 - $312,000
$1,907/mo
Zestimate® history
Loading...
Owner options
Explore your selling options
What's special
***** 55 And Over Gated Community ***Ready and waiting for new owner ! This lovely single level townhome features an open floor plan and raised ceilings for an overall spacious feeling ! The clear story windows add lovely natural light. Kitchen features include granite countertops and SS appliances. Gated courtyard entry and private walled backyard with covered patiowith newer awning. New paint throughout and newer Bamboo Flooring.The Islands is a quiet Adult Community in the heart of Rio Rancho. The HOA covers the common areas and water. Additional items include new flat roof 2022, new water heater 2022, furnace 2018 and all newer windows.
Zillow last checked: 8 hours ago
Listing updated: September 12, 2023 at 11:55am
Listed by:
Amy L. McGuckin 505-263-2519,
Coldwell Banker Legacy
Bought with:
Susan Nelson Anderson, 15158
Coldwell Banker Legacy
Source: SWMLS,MLS#: 1031666
Facts & features
Interior
Bedrooms & bathrooms
- Bedrooms: 2
- Bathrooms: 2
- Full bathrooms: 2
Primary bedroom
- Level: Main
- Area: 215.6
- Dimensions: 15.4 x 14
Bedroom 2
- Level: Main
- Area: 135
- Dimensions: 12.5 x 10.8
Kitchen
- Level: Main
- Area: 117
- Dimensions: 13 x 9
Living room
- Level: Main
- Area: 270
- Dimensions: 18 x 15
Heating
- Central, Forced Air, Natural Gas, Combination
Cooling
- Refrigerated
Appliances
- Included: Dishwasher, Free-Standing Electric Range, Disposal, Microwave
- Laundry: Washer Hookup, Dryer Hookup, ElectricDryer Hookup
Features
- Ceiling Fan(s), High Ceilings, Main Level Primary, Multiple Primary Suites, Pantry, Skylights, Walk-In Closet(s)
- Flooring: Bamboo, Tile
- Windows: Thermal Windows, Vinyl, Skylight(s)
- Has basement: No
- Number of fireplaces: 1
- Fireplace features: Glass Doors, Gas Log
Interior area
- Total structure area: 1,390
- Total interior livable area: 1,390 sqft
Property
Parking
- Total spaces: 2
- Parking features: Attached, Finished Garage, Garage
- Attached garage spaces: 2
Features
- Levels: One
- Stories: 1
- Patio & porch: Covered, Patio
- Exterior features: Courtyard, Privacy Wall, Private Yard, Landscaping
- Fencing: Wall
Lot
- Size: 3,920 sqft
- Features: Sprinklers In Rear, Landscaped, Planned Unit Development, Xeriscape
Details
- Parcel number: 1013069403063
- Zoning description: R-1
Construction
Type & style
- Home type: Townhouse
- Architectural style: Custom
- Property subtype: Townhouse
- Attached to another structure: Yes
Materials
- Frame, Stucco
- Roof: Flat,Pitched,Tile
Condition
- Resale
- New construction: No
- Year built: 1992
Utilities & green energy
- Electric: None
- Sewer: Public Sewer
- Water: Public
- Utilities for property: Electricity Connected, Sewer Connected, Water Connected
Green energy
- Water conservation: Water-Smart Landscaping
Community & neighborhood
Community
- Community features: Common Grounds/Area, Gated
Senior living
- Senior community: Yes
Location
- Region: Rio Rancho
- Subdivision: The Islands
HOA & financial
HOA
- Has HOA: Yes
- HOA fee: $2,700 monthly
- Services included: Common Areas, Road Maintenance, Utilities
Other
Other facts
- Listing terms: Cash,Conventional,FHA,VA Loan
- Road surface type: Paved
Price history
| Date | Event | Price |
|---|---|---|
| 4/21/2023 | Sold | -- |
Source: | ||
| 4/1/2023 | Pending sale | $250,000$180/sqft |
Source: | ||
| 3/28/2023 | Listed for sale | $250,000-3.5%$180/sqft |
Source: | ||
| 8/17/2019 | Listing removed | $259,000$186/sqft |
Source: Realty One of New Mexico #951863 | ||
| 8/16/2019 | Listed for sale | $259,000+38.5%$186/sqft |
Source: Realty One of New Mexico #951863 | ||
Public tax history
| Year | Property taxes | Tax assessment |
|---|---|---|
| 2025 | $2,966 -2.6% | $87,005 +3% |
| 2024 | $3,044 +56.7% | $84,471 +51.7% |
| 2023 | $1,942 +2% | $55,700 +3% |
Find assessor info on the county website
Neighborhood: 87124
Nearby schools
GreatSchools rating
- 5/10Rio Rancho Elementary SchoolGrades: K-5Distance: 0.8 mi
- 7/10Rio Rancho Middle SchoolGrades: 6-8Distance: 2.4 mi
- 7/10Rio Rancho High SchoolGrades: 9-12Distance: 1.1 mi
Get a cash offer in 3 minutes
Find out how much your home could sell for in as little as 3 minutes with a no-obligation cash offer.
Estimated market value
$296,900
Get a cash offer in 3 minutes
Find out how much your home could sell for in as little as 3 minutes with a no-obligation cash offer.
Estimated market value
$296,900


