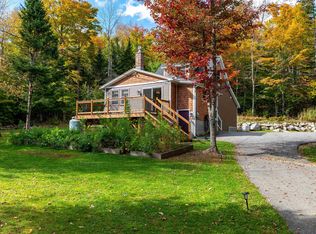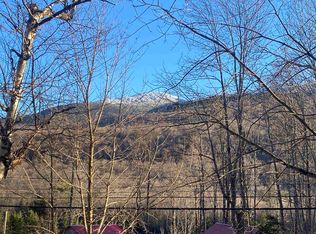The sellers are willing to negotiate the installation of a new septic system, they already have the state approved design. Lovely home in low tax Randolph! Enjoy family time on the enclosed front porch. Spacious updated Kitchen/dining and living room. Queen Atlantic wood cookstove in the kitchen will convey with the property. Living room has a wood stove insert to keep the home cozy. Laundry in the first floor bathroom. Some mountain views off of the back deck. 3 bedrooms and an additional office area on the second floor. Basement makes for great storage with a walk-out to the backyard. Enjoy the summer evenings sitting around the fire pit with built in benches and patio area. Detached 2 car garage and additional storage shed as well as a wood shed. Snow machine and hiking trails nearby.
This property is off market, which means it's not currently listed for sale or rent on Zillow. This may be different from what's available on other websites or public sources.


