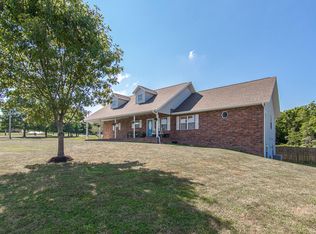Country living at it's best. 4.9 acres of pasture and live water pond. Mostly fenced for your horses or cattle. Large MORTON's Building with water and power. RV pad for the toys and shed for additional storage. Beautiful, all brick home with walk out basement. Large kitchen, open living room and split floor plan with master bedroom separate from guest rooms. Great location with quick access to Hwy 160. Short drive to Table Rock Lake or the city. Must see!
This property is off market, which means it's not currently listed for sale or rent on Zillow. This may be different from what's available on other websites or public sources.

