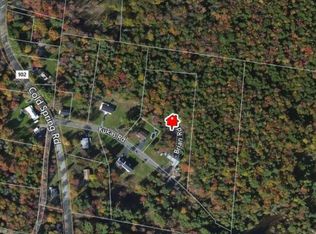Sold for $675,000 on 08/15/25
$675,000
597 Cold Spring Road, Monticello, NY 12701
4beds
2,445sqft
Single Family Residence, Residential
Built in 1940
16.34 Acres Lot
$678,800 Zestimate®
$276/sqft
$2,624 Estimated rent
Home value
$678,800
$455,000 - $1.01M
$2,624/mo
Zestimate® history
Loading...
Owner options
Explore your selling options
What's special
Hidden Meadow Lodge is an incredible "destination property" on 16 stunning and private acres that includes an outdoor entertainment Pavilion with kitchen, showers/toilet, hot tub, TV, bluestone patio and integrated fire pit. The house itself has 4 bedrooms, 2 modern bathrooms and a kitchen with loads of granite counter space and storage. There is both a formal dining room and a breakfast nook with built-in banquette, and a sizable entrance that's both a mud room and a bar. The living room has a stone fireplace and the partially finished lower level has a den/rec room with a second fireplace. Huge level lawns punctuated by graceful mature trees create a visual tableau that enhance the Zen vibe of this peaceful property. A large metal barn offers myriad opportunities, perhaps converted to a pool house to complement your new pool install? This property has been a successful rental, please inquire for details. Additional Information: Amenities:Soaking Tub,Stall Shower,ParkingFeatures:1 Car Detached,
Zillow last checked: 8 hours ago
Listing updated: August 15, 2025 at 12:09pm
Listed by:
Jennifer Grimes 845-397-2590,
Country House Realty Inc 845-397-2590
Bought with:
Jared Gluckstern, 10401340639
Country House Realty Inc
Source: OneKey® MLS,MLS#: H6310913
Facts & features
Interior
Bedrooms & bathrooms
- Bedrooms: 4
- Bathrooms: 2
- Full bathrooms: 2
Heating
- Electric, Propane, Baseboard, Heat Pump
Cooling
- Ductless, Wall/Window Unit(s)
Appliances
- Included: Dishwasher, Dryer, Electric Water Heater, Microwave, Refrigerator, Stainless Steel Appliance(s), Washer
- Laundry: Inside
Features
- First Floor Bedroom, Double Vanity, Formal Dining, Entrance Foyer, Granite Counters, High Speed Internet, Kitchen Island, Marble Counters
- Flooring: Hardwood
- Basement: Partially Finished,Walk-Out Access
- Attic: Scuttle,Unfinished
- Number of fireplaces: 2
Interior area
- Total structure area: 2,445
- Total interior livable area: 2,445 sqft
Property
Parking
- Total spaces: 1
- Parking features: Detached, Carport, Driveway
- Carport spaces: 1
- Has uncovered spaces: Yes
Features
- Levels: Two,Three Or More,Multi/Split
- Stories: 3
- Patio & porch: Patio
- Has spa: Yes
Lot
- Size: 16.34 Acres
- Features: Views, Level
- Residential vegetation: Partially Wooded
Details
- Additional structures: Barn(s), Workshop
- Parcel number: 468906100001019003
Construction
Type & style
- Home type: SingleFamily
- Architectural style: Contemporary
- Property subtype: Single Family Residence, Residential
Materials
- Vinyl Siding
Condition
- Actual
- Year built: 1940
- Major remodel year: 2016
Utilities & green energy
- Sewer: Septic Tank
- Utilities for property: Trash Collection Private
Community & neighborhood
Location
- Region: Monticello
Other
Other facts
- Listing agreement: Exclusive Right To Sell
Price history
| Date | Event | Price |
|---|---|---|
| 8/15/2025 | Sold | $675,000-2.9%$276/sqft |
Source: | ||
| 6/19/2025 | Pending sale | $695,000$284/sqft |
Source: | ||
| 6/5/2025 | Listing removed | $695,000$284/sqft |
Source: | ||
| 12/10/2024 | Listed for sale | $695,000$284/sqft |
Source: | ||
| 11/16/2024 | Listing removed | $695,000$284/sqft |
Source: | ||
Public tax history
| Year | Property taxes | Tax assessment |
|---|---|---|
| 2024 | -- | $258,900 +121.9% |
| 2023 | -- | $116,700 |
| 2022 | -- | $116,700 |
Find assessor info on the county website
Neighborhood: 12701
Nearby schools
GreatSchools rating
- NAGeorge L Cooke SchoolGrades: PK-2Distance: 2.7 mi
- 2/10Robert J Kaiser Middle SchoolGrades: 6-8Distance: 2.7 mi
- 3/10Monticello High SchoolGrades: 9-12Distance: 2.8 mi
Schools provided by the listing agent
- Elementary: George L Cooke School
- High: Monticello High School
Source: OneKey® MLS. This data may not be complete. We recommend contacting the local school district to confirm school assignments for this home.
