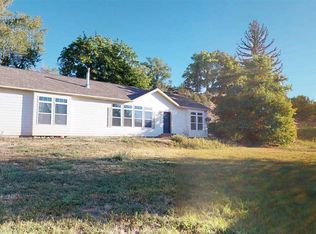Sold inner office
$572,250
597 Clock Road, Paonia, CO 81428
4beds
2,016sqft
Stick Built
Built in 2019
2.04 Acres Lot
$611,400 Zestimate®
$284/sqft
$2,525 Estimated rent
Home value
$611,400
$575,000 - $654,000
$2,525/mo
Zestimate® history
Loading...
Owner options
Explore your selling options
What's special
Welcome to this charming newer raised ranch home nestled on the edge of the picturesque town of Paonia, in Western Colorado, known for its organic fruit, vineyards, music, art, and culture. This four-bedroom, two and one half-bathroom home features an office/exercise room, two pantries, and an open concept kitchen, living, and dining room perfect for modern living. Farmers Ditch Irrigation Water .4 of a share(Excellent Water)! 30 X 40 All American Steel Shop Building. Enjoy stunning mountain views from the large wraparound deck, ideal for relaxing or entertaining guests. The property boasts senior irrigation water rights from the Farmers' Ditch, ensuring great potential for gardening, vineyard, or orchard in the future. Ample storage space is provided with two pantries and nice closets throughout the home not to mention the HUGE SHOP. For those who enjoy outdoor activities, the property offers access to nearby public lands for hiking, biking, fishing and more. A detached shop/garage on a solid concrete slab with newer metal construction provides space for projects and storage for all your vehicles, boats, or projects. The home is appointed with new appliances and is connected to town domestic water tap for convenience. Don't miss this opportunity to own a beautiful home in a vibrant community, with the perfect blend of serenity and outdoor adventure. Experience the best of Western Colorado living in this meticulously maintained property. Plant your fruit trees and put down some roots!!!
Zillow last checked: 8 hours ago
Listing updated: January 31, 2025 at 08:48am
Listed by:
Liz Heidrick 970-234-5344,
Needlerock Mountain Realty and Land, LLC
Bought with:
Liz Heidrick
Needlerock Mountain Realty and Land, LLC
Source: CREN,MLS#: 815813
Facts & features
Interior
Bedrooms & bathrooms
- Bedrooms: 4
- Bathrooms: 3
- Full bathrooms: 2
- 1/2 bathrooms: 1
Primary bedroom
- Level: Main
- Area: 196.78
- Dimensions: 15.33 x 12.83
Bedroom 2
- Area: 122.68
- Dimensions: 12.17 x 10.08
Bedroom 3
- Area: 118.48
- Dimensions: 11.75 x 10.08
Bedroom 4
- Area: 133.47
- Dimensions: 12.92 x 10.33
Dining room
- Features: Kitchen/Dining
- Area: 115.35
- Dimensions: 9.17 x 12.58
Kitchen
- Area: 167.78
- Dimensions: 13.33 x 12.58
Living room
- Area: 230.56
- Dimensions: 18.08 x 12.75
Office
- Area: 171.06
- Dimensions: 13.42 x 12.75
Cooling
- Central Air, Ceiling Fan(s)
Appliances
- Included: Range, Dishwasher
- Laundry: W/D Hookup
Features
- Ceiling Fan(s), Pantry, Walk-In Closet(s), Game Room
- Flooring: Carpet-Partial, Laminate
- Windows: Window Coverings
- Basement: Crawl Space
Interior area
- Total structure area: 2,016
- Total interior livable area: 2,016 sqft
- Finished area above ground: 2,016
Property
Parking
- Total spaces: 4
- Parking features: Detached Garage
- Garage spaces: 4
Features
- Levels: One
- Stories: 1
- Exterior features: Irrigation Water
- Has view: Yes
- View description: Mountain(s)
Lot
- Size: 2.04 Acres
- Features: Cleared, Boundaries Marked
Details
- Additional structures: Workshop
- Parcel number: 318731306002
- Zoning description: Residential Single Family
- Horses can be raised: Yes
Construction
Type & style
- Home type: SingleFamily
- Architectural style: Raised Ranch
- Property subtype: Stick Built
- Attached to another structure: Yes
Materials
- Wood, Wood Siding
- Roof: Composition
Condition
- New construction: No
- Year built: 2019
Utilities & green energy
- Sewer: Septic Tank
- Water: City Water, Installed Paid
- Utilities for property: Electricity Connected, Internet, Natural Gas Connected
Community & neighborhood
Location
- Region: Paonia
- Subdivision: Other
Other
Other facts
- Has irrigation water rights: Yes
- Road surface type: Paved
Price history
| Date | Event | Price |
|---|---|---|
| 1/29/2025 | Sold | $572,250-4.5%$284/sqft |
Source: | ||
| 12/30/2024 | Contingent | $599,000$297/sqft |
Source: | ||
| 9/11/2024 | Price change | $599,000-2.2%$297/sqft |
Source: | ||
| 8/18/2024 | Price change | $612,500-2%$304/sqft |
Source: | ||
| 7/11/2024 | Listed for sale | $625,000$310/sqft |
Source: | ||
Public tax history
| Year | Property taxes | Tax assessment |
|---|---|---|
| 2024 | $1,771 +35.9% | $28,622 -9.4% |
| 2023 | $1,303 -0.5% | $31,601 +55.2% |
| 2022 | $1,309 | $20,360 -2.9% |
Find assessor info on the county website
Neighborhood: 81428
Nearby schools
GreatSchools rating
- 8/10Paonia Elementary SchoolGrades: PK-8Distance: 0.7 mi
- NAPaonia High SchoolGrades: 7-12Distance: 0.4 mi
- 4/10Hotchkiss Elementary SchoolGrades: PK-8Distance: 7.6 mi
Schools provided by the listing agent
- Elementary: Open Enrollment
- Middle: Open Enrollment
- High: Open Enrollment
Source: CREN. This data may not be complete. We recommend contacting the local school district to confirm school assignments for this home.

Get pre-qualified for a loan
At Zillow Home Loans, we can pre-qualify you in as little as 5 minutes with no impact to your credit score.An equal housing lender. NMLS #10287.
