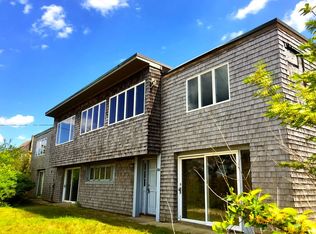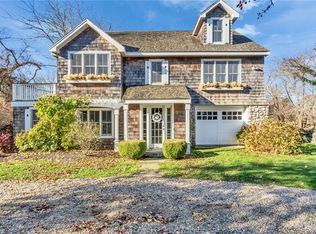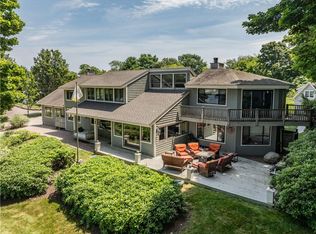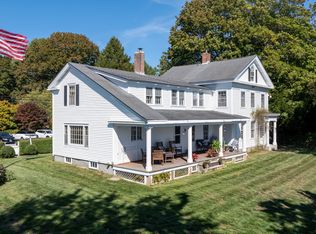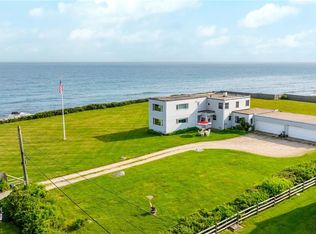This delightful Cape Cod-style beach house, built in 1935, is nestled in a dune between Watch Hill & Weekapaug on a 1.42-acre lot with 200 feet of pristine beachfront and breathtaking views of Block Island Sound. Unparalleled waterfront location with stunning ocean views. An expansive lot in a highly desirable coastal community is ready for renovation, with engineering feasibility confirmed by DiPrete Engineering. The home is set atop a dune with a massive rock formation that affords maximum flood protection - flood insurance is $1350/yr and transferable. Don’t miss your chance to own this piece of paradise! Deeded "ownership in common" of two large parcels abutting Winnapaug Pond. Whether you're looking for a permanent residence or a vacation getaway, this beachfront gem is a rare find.
For sale
$4,900,000
597 Atlantic Ave, Westerly, RI 02891
5beds
2,032sqft
Est.:
Single Family Residence
Built in 1935
1.42 Acres Lot
$4,464,700 Zestimate®
$2,411/sqft
$-- HOA
What's special
Unparalleled waterfront locationCape cod-style beach houseStunning ocean viewsNestled in a duneExpansive lotSet atop a dune
- 77 days |
- 1,421 |
- 41 |
Zillow last checked: 8 hours ago
Listing updated: November 13, 2025 at 08:46am
Listed by:
Adam Mancini 860-306-9988,
Ann McBride Real Estate, Inc.
Source: StateWide MLS RI,MLS#: 1396086
Tour with a local agent
Facts & features
Interior
Bedrooms & bathrooms
- Bedrooms: 5
- Bathrooms: 3
- Full bathrooms: 2
- 1/2 bathrooms: 1
Other
- Features: Ceiling Height 7 to 9 ft
- Level: Second
- Area: 168 Square Feet
- Dimensions: 14
Other
- Features: Ceiling Height 7 to 9 ft
- Level: Second
- Area: 150 Square Feet
- Dimensions: 15
Other
- Features: Ceiling Height 7 to 9 ft
- Level: First
- Area: 132 Square Feet
- Dimensions: 11
Other
- Features: Ceiling Height 7 to 9 ft
- Level: Second
- Area: 130 Square Feet
- Dimensions: 13
Other
- Features: Ceiling Height 7 to 9 ft
- Level: Second
- Area: 156 Square Feet
- Dimensions: 13
Dining room
- Features: Ceiling Height 7 to 9 ft
- Level: First
- Area: 238 Square Feet
- Dimensions: 17
Kitchen
- Features: Ceiling Height 7 to 9 ft
- Level: First
- Area: 187 Square Feet
- Dimensions: 17
Living room
- Features: Ceiling Height 7 to 9 ft
- Level: First
- Area: 225 Square Feet
- Dimensions: 15
Heating
- Oil, Baseboard
Cooling
- None
Appliances
- Included: Dishwasher, Dryer, Oven/Range, Refrigerator, Washer
Features
- Wall (Dry Wall), Stairs, Plumbing (Copper), Insulation (Unknown)
- Flooring: Ceramic Tile, Hardwood
- Basement: Full,Walk-Out Access,Unfinished,Storage Space
- Number of fireplaces: 1
- Fireplace features: Brick
Interior area
- Total structure area: 2,032
- Total interior livable area: 2,032 sqft
- Finished area above ground: 2,032
- Finished area below ground: 0
Property
Parking
- Total spaces: 6
- Parking features: Attached
- Attached garage spaces: 2
Features
- Patio & porch: Deck, Porch
- Exterior features: Balcony
- Has view: Yes
- View description: Water
- Has water view: Yes
- Water view: Water
- Waterfront features: Waterfront, Beach, Flood Insurance, Ocean Front, Saltwater Front, Walk to Salt Water
Lot
- Size: 1.42 Acres
- Features: Wooded
Details
- Foundation area: 1050
- Parcel number: WESTM156B10
- Zoning: R10
Construction
Type & style
- Home type: SingleFamily
- Architectural style: Cape Cod
- Property subtype: Single Family Residence
Materials
- Dry Wall, Shingles
- Foundation: Block
Condition
- New construction: No
- Year built: 1935
Utilities & green energy
- Electric: 100 Amp Service
- Sewer: Septic Tank
- Water: Public
Community & HOA
Community
- Subdivision: Misquamicut
HOA
- Has HOA: No
Location
- Region: Westerly
Financial & listing details
- Price per square foot: $2,411/sqft
- Tax assessed value: $4,709,200
- Annual tax amount: $35,170
- Date on market: 9/24/2025
Estimated market value
$4,464,700
$4.24M - $4.73M
$3,685/mo
Price history
Price history
| Date | Event | Price |
|---|---|---|
| 9/24/2025 | Listed for sale | $4,900,000-27.4%$2,411/sqft |
Source: | ||
| 9/24/2025 | Listing removed | $6,750,000$3,322/sqft |
Source: | ||
| 7/29/2025 | Price change | $6,750,000-10%$3,322/sqft |
Source: | ||
| 9/26/2024 | Listed for sale | $7,500,000$3,691/sqft |
Source: | ||
Public tax history
Public tax history
| Year | Property taxes | Tax assessment |
|---|---|---|
| 2025 | $33,482 -9.9% | $4,709,200 +24.3% |
| 2024 | $37,164 +2.6% | $3,788,400 |
| 2023 | $36,217 | $3,788,400 |
Find assessor info on the county website
BuyAbility℠ payment
Est. payment
$24,595/mo
Principal & interest
$19001
Property taxes
$3879
Home insurance
$1715
Climate risks
Neighborhood: 02891
Nearby schools
GreatSchools rating
- 6/10Dunn's Corners SchoolGrades: K-4Distance: 1.3 mi
- 6/10Westerly Middle SchoolGrades: 5-8Distance: 1.6 mi
- 6/10Westerly High SchoolGrades: 9-12Distance: 4.1 mi
- Loading
- Loading
