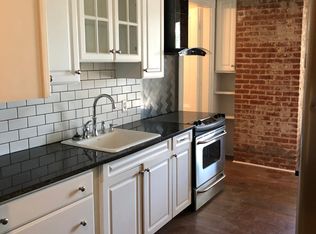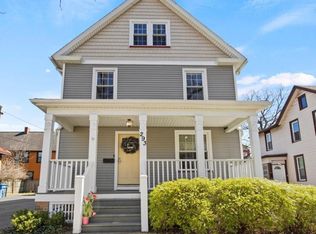Closed
$435,000
597-599 S Clinton Ave S, Rochester, NY 14620
5beds
3,506sqft
Triplex, Multi Family
Built in 1890
-- sqft lot
$465,100 Zestimate®
$124/sqft
$2,011 Estimated rent
Home value
$465,100
$419,000 - $516,000
$2,011/mo
Zestimate® history
Loading...
Owner options
Explore your selling options
What's special
3-family dwelling located in the highly desirable South Wedge neighborhood. Close distance to Strong Hospital, Highland Hospital & University of Rochester. 1-car detached garage for off-street parking. Perfect for an investor or owner occupied. The entire 1st floor is one unit (previous owner-occupied unit). This unit has all the charm and character of when it was built. Updated kitchen with granite counter tops. 1st floor unit has access to the deck and fully fenced yard. This unit has the potential to be 2/3 bedrooms. Primary bedroom and bathroom. Central air (1st floor apt only). 1st floor laundry. Some of the improvements completed are newer boiler furnace (2013), on-demand hot water system (2012), newer vinyl Thermopane windows (6-7 years) & newer roof (10 years). Apartment #2 is a 1-bedroom unit currently rented for $1,000/month. Tenant has been there for 11 years. This unit has been all updated with newer kitchen w/granite countertops and an updated bathroom. Apartment #3 is a 1-bedroom previously rented for $1,250/month. This unit has been all remodeled with an updated bathroom and a newer kitchen with granite countertops that overlooks the living room. Full unfinished basement with exterior walk-out. Delayed negotiations until Monday 3/31/2025 at 1:00pm. Open houses 3/27/25 from 4:00-5:00 & 3/29/25 from 12:00-1:30.
Zillow last checked: 8 hours ago
Listing updated: May 07, 2025 at 01:16pm
Listed by:
Tricia L. Magin 585-347-1849,
Howard Hanna,
Gloria C. Magin 585-233-2778,
Howard Hanna
Bought with:
Robert Piazza Palotto, 10311210084
High Falls Sotheby's International
Source: NYSAMLSs,MLS#: R1594674 Originating MLS: Rochester
Originating MLS: Rochester
Facts & features
Interior
Bedrooms & bathrooms
- Bedrooms: 5
- Bathrooms: 4
- Full bathrooms: 4
Heating
- Gas, Baseboard, Hot Water
Appliances
- Included: Gas Water Heater
- Laundry: Washer Hookup
Features
- Window Treatments
- Flooring: Carpet, Ceramic Tile, Hardwood, Varies
- Windows: Drapes, Thermal Windows
- Basement: Full,Walk-Out Access
- Number of fireplaces: 1
Interior area
- Total structure area: 3,506
- Total interior livable area: 3,506 sqft
Property
Parking
- Total spaces: 1
- Parking features: Garage, Paved, Two or More Spaces
- Garage spaces: 1
Features
- Levels: Two
- Stories: 2
- Patio & porch: Deck
- Exterior features: Deck, Fully Fenced
- Fencing: Full
Lot
- Size: 5,662 sqft
- Dimensions: 68 x 81
- Features: Rectangular, Rectangular Lot, Residential Lot
Details
- Parcel number: 2614001215600003014
- Zoning description: Residential 2 Unit
- Special conditions: Standard
Construction
Type & style
- Home type: MultiFamily
- Architectural style: Triplex
- Property subtype: Triplex, Multi Family
Materials
- Composite Siding, Wood Siding, Copper Plumbing
- Foundation: Stone
- Roof: Membrane,Rubber
Condition
- Resale
- Year built: 1890
Utilities & green energy
- Electric: Circuit Breakers
- Sewer: Connected
- Water: Connected, Public
- Utilities for property: Cable Available, Sewer Connected, Water Connected
Community & neighborhood
Security
- Security features: Fire Escape
Location
- Region: Rochester
- Subdivision: Johnson & Atkinson Tr
Other
Other facts
- Listing terms: Cash,Conventional,FHA
Price history
| Date | Event | Price |
|---|---|---|
| 5/6/2025 | Sold | $435,000+16%$124/sqft |
Source: | ||
| 4/1/2025 | Pending sale | $374,900$107/sqft |
Source: | ||
| 3/24/2025 | Listed for sale | $374,900$107/sqft |
Source: | ||
Public tax history
| Year | Property taxes | Tax assessment |
|---|---|---|
| 2024 | -- | $300,000 +26.7% |
| 2023 | -- | $236,800 |
| 2022 | -- | $236,800 |
Find assessor info on the county website
Neighborhood: South Wedge
Nearby schools
GreatSchools rating
- 3/10Anna Murray-Douglass AcademyGrades: PK-8Distance: 0.7 mi
- 2/10School Without WallsGrades: 9-12Distance: 0.2 mi
- 1/10James Monroe High SchoolGrades: 9-12Distance: 0.2 mi
Schools provided by the listing agent
- District: Rochester
Source: NYSAMLSs. This data may not be complete. We recommend contacting the local school district to confirm school assignments for this home.

