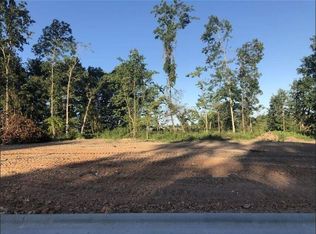Closed
Price Unknown
5969 S Holland Avenue, Springfield, MO 65810
3beds
2,450sqft
Single Family Residence
Built in 2024
0.3 Acres Lot
$594,400 Zestimate®
$--/sqft
$3,009 Estimated rent
Home value
$594,400
$559,000 - $624,000
$3,009/mo
Zestimate® history
Loading...
Owner options
Explore your selling options
What's special
New construction in Anthony Park! 3BD/2BA/3 car garage + upstairs loft. Brick exterior with James Hardie accents. Entry features black pendant ring lights with wood ceiling accent. Front bedrooms feature sliding windows with an abundance of natural light. Guest bathroom has a linen closet, black granite countertops, custom painted cabinets, and tiled shower. Tall ceilings throughout. Hardwoods in main areas and primary bedroom. Focal point floor-to-ceiling tiled gas fireplace in living. Living room also features tall Anderson windows, beamed ceiling, and eye-catching black chandelier. Upstairs features a large loft with built-in cabinet and beverage fridge- great for entertaining! Open concept kitchen with custom painted cabinets, black granite countertops, matching granite backsplash, under cabinet lighting, GE appliances, walk-in pantry with built-ins, black faucet, dining area off the kitchen with wood wall treatments and black and gold chandelier. Primary bedroom has an ensuite bathroom with tiled shower, soaking tub, double vanity with custom cabinets and granite countertops, water closet, and large walk-in closet with built-in shelving. Covered back porch. Yard is landscaped, sodded, and has sprinkler system in both front and backyard. Anthony park has many amenities including a pavilion, pool, pickle ball court, children's play area, restrooms, and picnic area. Close to James River and Medical Mile.
Zillow last checked: 8 hours ago
Listing updated: August 28, 2024 at 06:29pm
Listed by:
Jim L Colton 417-880-0147,
Murney Associates - Primrose
Bought with:
Jeanna A Edwards, 1999127900
RE/MAX House of Brokers
Source: SOMOMLS,MLS#: 60259345
Facts & features
Interior
Bedrooms & bathrooms
- Bedrooms: 3
- Bathrooms: 2
- Full bathrooms: 2
Bedroom 1
- Area: 211.47
- Dimensions: 15.9 x 13.3
Bedroom 2
- Area: 151.29
- Dimensions: 12.3 x 12.3
Bedroom 3
- Area: 147.6
- Dimensions: 12 x 12.3
Dining area
- Area: 166.05
- Dimensions: 13.5 x 12.3
Kitchen
- Area: 153.7
- Dimensions: 14.5 x 10.6
Laundry
- Area: 46.8
- Dimensions: 6 x 7.8
Living room
- Area: 325.74
- Dimensions: 17.8 x 18.3
Loft
- Area: 301.4
- Dimensions: 22 x 13.7
Heating
- Forced Air, Natural Gas
Cooling
- Central Air
Appliances
- Included: Dishwasher, Disposal, Free-Standing Gas Oven, Gas Water Heater, Microwave
- Laundry: Main Level, W/D Hookup
Features
- Granite Counters, High Ceilings, Soaking Tub, Vaulted Ceiling(s), Walk-In Closet(s), Walk-in Shower
- Flooring: Carpet, Hardwood, Tile
- Windows: Double Pane Windows
- Has basement: No
- Has fireplace: Yes
- Fireplace features: Gas, Tile
Interior area
- Total structure area: 2,450
- Total interior livable area: 2,450 sqft
- Finished area above ground: 2,450
- Finished area below ground: 0
Property
Parking
- Total spaces: 3
- Parking features: Driveway, Garage Door Opener, Garage Faces Front
- Attached garage spaces: 3
- Has uncovered spaces: Yes
Features
- Levels: One and One Half
- Stories: 1
- Patio & porch: Covered, Front Porch, Patio
- Exterior features: Rain Gutters
Lot
- Size: 0.30 Acres
- Features: Level, Sprinklers In Front, Sprinklers In Rear
Details
- Parcel number: N/A
Construction
Type & style
- Home type: SingleFamily
- Architectural style: Traditional
- Property subtype: Single Family Residence
Materials
- Brick, Fiber Cement
- Foundation: Poured Concrete
- Roof: Composition,Shingle
Condition
- New construction: Yes
- Year built: 2024
Utilities & green energy
- Sewer: Public Sewer
- Water: Public
Community & neighborhood
Security
- Security features: Carbon Monoxide Detector(s), Smoke Detector(s)
Location
- Region: Springfield
- Subdivision: Anthony Park
HOA & financial
HOA
- HOA fee: $630 annually
- Services included: Basketball Court, Pool, Trash
Other
Other facts
- Listing terms: Cash,Conventional
- Road surface type: Concrete, Asphalt
Price history
| Date | Event | Price |
|---|---|---|
| 1/12/2024 | Sold | -- |
Source: | ||
Public tax history
| Year | Property taxes | Tax assessment |
|---|---|---|
| 2024 | $4,801 | -- |
| 2023 | -- | -- |
Find assessor info on the county website
Neighborhood: 65810
Nearby schools
GreatSchools rating
- 10/10Walt Disney Elementary SchoolGrades: K-5Distance: 2.5 mi
- 8/10Cherokee Middle SchoolGrades: 6-8Distance: 0.8 mi
- 8/10Kickapoo High SchoolGrades: 9-12Distance: 2.8 mi
Schools provided by the listing agent
- Elementary: SGF-Disney
- Middle: SGF-Cherokee
- High: SGF-Kickapoo
Source: SOMOMLS. This data may not be complete. We recommend contacting the local school district to confirm school assignments for this home.
