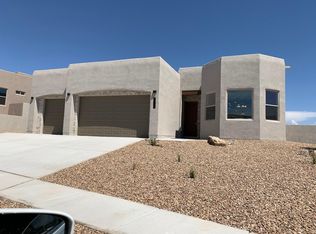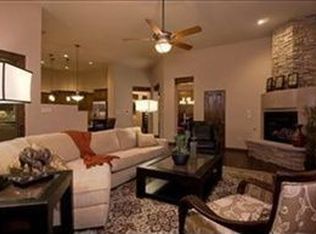Sold
Price Unknown
5969 Redondo Sierra Vis NE, Rio Rancho, NM 87144
3beds
2,150sqft
Single Family Residence
Built in 2020
8,712 Square Feet Lot
$516,800 Zestimate®
$--/sqft
$2,662 Estimated rent
Home value
$516,800
$470,000 - $568,000
$2,662/mo
Zestimate® history
Loading...
Owner options
Explore your selling options
What's special
Absolutely Stunning & Move-In Ready! This newer home--just 5 years old--offers the perfect blend of modern luxury & thoughtful design. Step through the grand entry into a beautifully crafted open floorplan that feels both spacious & inviting. From the moment you arrive, you'll fall in love with the lovely front courtyard, perfect for morning coffee. Inside, enjoy all tile floors, upgraded light fixtures, & Pinterest-worthy design touches throughout. The heart of the home features a gourmet kitchen with an oversized island & all appliances included, seamlessly connecting to the bright & airy living & dining spaces. This home also offers a rare second master suite, ideal for multigenerational living. Step outside to a private viewing deck, perfect for enjoying sunsets + spacious 3-car garage.
Zillow last checked: 8 hours ago
Listing updated: August 03, 2025 at 11:12am
Listed by:
Anita A Mora 505-400-8105,
Coldwell Banker Legacy
Bought with:
Skipton W Adams, 19029
#SoldBySkip
Source: SWMLS,MLS#: 1081701
Facts & features
Interior
Bedrooms & bathrooms
- Bedrooms: 3
- Bathrooms: 3
- Full bathrooms: 3
Primary bedroom
- Level: Main
- Area: 243
- Dimensions: 13.5 x 18
Bedroom 2
- Level: Main
- Area: 270
- Dimensions: 27 x 10
Bedroom 3
- Level: Main
- Area: 150
- Dimensions: 15 x 10
Dining room
- Level: Main
- Area: 137.5
- Dimensions: 12.5 x 11
Kitchen
- Level: Main
- Area: 304
- Dimensions: 19 x 16
Living room
- Level: Main
- Area: 420
- Dimensions: 21 x 20
Heating
- Central, Forced Air, Natural Gas
Cooling
- Refrigerated
Appliances
- Included: Cooktop, Dryer, Dishwasher, Disposal, Microwave, Refrigerator, Washer
- Laundry: Gas Dryer Hookup, Washer Hookup, Dryer Hookup, ElectricDryer Hookup
Features
- Bathtub, Ceiling Fan(s), Dual Sinks, High Ceilings, High Speed Internet, Kitchen Island, Main Level Primary, Skylights, Soaking Tub, Separate Shower
- Flooring: Tile
- Windows: Double Pane Windows, Insulated Windows, Low-Emissivity Windows, Skylight(s)
- Has basement: No
- Number of fireplaces: 1
- Fireplace features: Gas Log
Interior area
- Total structure area: 2,150
- Total interior livable area: 2,150 sqft
Property
Parking
- Total spaces: 3
- Parking features: Attached, Electricity, Finished Garage, Garage, Garage Door Opener
- Attached garage spaces: 3
Accessibility
- Accessibility features: None
Features
- Levels: One
- Stories: 1
- Exterior features: Courtyard, Private Yard
- Pool features: Community
- Fencing: Wall
Lot
- Size: 8,712 sqft
- Features: Landscaped, Planned Unit Development
- Residential vegetation: Grassed
Details
- Parcel number: R151942
- Zoning description: R-1
Construction
Type & style
- Home type: SingleFamily
- Property subtype: Single Family Residence
Materials
- Stucco
- Roof: Flat,Tar/Gravel
Condition
- Resale
- New construction: No
- Year built: 2020
Details
- Builder name: Twilight
Utilities & green energy
- Electric: 220 Volts in Garage
- Sewer: Public Sewer
- Water: Public
- Utilities for property: Electricity Connected, Natural Gas Connected, Sewer Connected, Water Connected
Green energy
- Energy efficient items: Windows
- Energy generation: Solar
Community & neighborhood
Security
- Security features: Smoke Detector(s)
Location
- Region: Rio Rancho
- Subdivision: Mariposa
HOA & financial
HOA
- Has HOA: Yes
- HOA fee: $122 monthly
- Services included: Clubhouse, Common Areas, Pool(s)
Other
Other facts
- Listing terms: Cash,Conventional,FHA,VA Loan
- Road surface type: Asphalt
Price history
| Date | Event | Price |
|---|---|---|
| 6/5/2025 | Sold | -- |
Source: | ||
| 5/4/2025 | Pending sale | $520,000$242/sqft |
Source: | ||
| 4/29/2025 | Listed for sale | $520,000$242/sqft |
Source: | ||
| 4/23/2025 | Pending sale | $520,000$242/sqft |
Source: | ||
| 4/10/2025 | Listed for sale | $520,000$242/sqft |
Source: | ||
Public tax history
| Year | Property taxes | Tax assessment |
|---|---|---|
| 2025 | $5,376 -1.4% | $131,883 +3% |
| 2024 | $5,453 +2.2% | $128,042 +3% |
| 2023 | $5,334 +1.6% | $124,313 +3% |
Find assessor info on the county website
Neighborhood: 87144
Nearby schools
GreatSchools rating
- 7/10Vista Grande Elementary SchoolGrades: K-5Distance: 4.1 mi
- 8/10Mountain View Middle SchoolGrades: 6-8Distance: 6.1 mi
- 7/10V Sue Cleveland High SchoolGrades: 9-12Distance: 4.1 mi
Get a cash offer in 3 minutes
Find out how much your home could sell for in as little as 3 minutes with a no-obligation cash offer.
Estimated market value$516,800
Get a cash offer in 3 minutes
Find out how much your home could sell for in as little as 3 minutes with a no-obligation cash offer.
Estimated market value
$516,800

