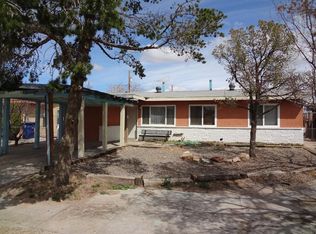Sold
Price Unknown
5969 Carlos Rey Cir SW, Albuquerque, NM 87121
4beds
1,264sqft
Single Family Residence
Built in 1963
7,405.2 Square Feet Lot
$273,800 Zestimate®
$--/sqft
$1,861 Estimated rent
Home value
$273,800
$249,000 - $301,000
$1,861/mo
Zestimate® history
Loading...
Owner options
Explore your selling options
What's special
Fully remodeled 4-bed, 2-bath home--or 3 bedrooms plus a flex room--on a quiet cul-de-sac with a big yard. Everything is new: windows, roof, stucco, furnace, cooler, quartz counters, stainless steel appliances, kitchen, baths, flooring, paint, and fixtures. Like-new living without the price tag. Steps from Alamosa Elementary and park. MFA ''Targeted Area'' eligible--no first-time buyer requirement, down payment and closing cost help, and lower mortgage rates. Convenient to ABQ BioPark, Old Town, transit, shopping, and dining. Enjoy the area's cultural richness, parks, and community events. Move-in ready with real value.
Zillow last checked: 8 hours ago
Listing updated: June 02, 2025 at 02:26pm
Listed by:
Venturi Realty Group 505-448-8888,
Real Broker, LLC
Bought with:
Michelle Carrillo, REC20240433
Keller Williams Realty
Source: SWMLS,MLS#: 1081665
Facts & features
Interior
Bedrooms & bathrooms
- Bedrooms: 4
- Bathrooms: 2
- Full bathrooms: 1
- 3/4 bathrooms: 1
Primary bedroom
- Description: Carpet
- Level: Main
- Area: 110
- Dimensions: Carpet
Bedroom 2
- Description: Carpet
- Level: Main
- Area: 99
- Dimensions: Carpet
Bedroom 3
- Description: Carpet
- Level: Main
- Area: 81
- Dimensions: Carpet
Bedroom 4
- Description: Carpet
- Level: Main
- Area: 2060
- Dimensions: Carpet
Dining room
- Description: LVT
- Level: Main
- Area: 80
- Dimensions: LVT
Kitchen
- Description: LVT
- Level: Main
- Area: 130
- Dimensions: LVT
Living room
- Description: LVT
- Level: Main
- Area: 17199
- Dimensions: LVT
Heating
- Central, Forced Air, Natural Gas
Cooling
- Evaporative Cooling
Appliances
- Included: Built-In Electric Range, Dishwasher, Microwave
- Laundry: Washer Hookup, Dryer Hookup, ElectricDryer Hookup
Features
- Ceiling Fan(s), Main Level Primary, Pantry, Tub Shower
- Flooring: Carpet, Tile, Vinyl
- Windows: Double Pane Windows, Insulated Windows, Sliding, Vinyl
- Has basement: No
- Has fireplace: No
Interior area
- Total structure area: 1,264
- Total interior livable area: 1,264 sqft
Property
Accessibility
- Accessibility features: None
Features
- Levels: One
- Stories: 1
- Patio & porch: Covered, Patio
- Exterior features: Fence
- Fencing: Back Yard
Lot
- Size: 7,405 sqft
- Features: Cul-De-Sac, Landscaped
Details
- Parcel number: 101105617051521411
- Zoning description: R-1A*
Construction
Type & style
- Home type: SingleFamily
- Architectural style: Ranch
- Property subtype: Single Family Residence
Materials
- Brick Veneer, Frame, Stucco
- Foundation: Slab
- Roof: Pitched,Shingle
Condition
- Resale
- New construction: No
- Year built: 1963
Utilities & green energy
- Sewer: Public Sewer
- Water: Public
- Utilities for property: Electricity Connected, Natural Gas Connected, Sewer Connected, Water Connected
Green energy
- Energy generation: None
Community & neighborhood
Location
- Region: Albuquerque
Other
Other facts
- Listing terms: Cash,Conventional,FHA,Other,See Remarks,VA Loan
- Road surface type: Paved
Price history
| Date | Event | Price |
|---|---|---|
| 5/30/2025 | Sold | -- |
Source: | ||
| 4/22/2025 | Pending sale | $275,000$218/sqft |
Source: | ||
| 4/11/2025 | Listed for sale | $275,000+48.6%$218/sqft |
Source: | ||
| 1/7/2025 | Sold | -- |
Source: | ||
| 12/9/2024 | Pending sale | $185,000$146/sqft |
Source: | ||
Public tax history
| Year | Property taxes | Tax assessment |
|---|---|---|
| 2025 | $2,089 +59.3% | $49,429 +59.1% |
| 2024 | $1,311 +1.7% | $31,069 +3% |
| 2023 | $1,289 +3.5% | $30,164 +3% |
Find assessor info on the county website
Neighborhood: Alamosa
Nearby schools
GreatSchools rating
- 6/10Alamosa Elementary SchoolGrades: PK-5Distance: 0.1 mi
- 4/10Truman Middle SchoolGrades: 6-8Distance: 2.4 mi
- 4/10West Mesa High SchoolGrades: 9-12Distance: 1.8 mi
Schools provided by the listing agent
- Elementary: Alamosa
- Middle: Truman
- High: West Mesa
Source: SWMLS. This data may not be complete. We recommend contacting the local school district to confirm school assignments for this home.
Get a cash offer in 3 minutes
Find out how much your home could sell for in as little as 3 minutes with a no-obligation cash offer.
Estimated market value$273,800
Get a cash offer in 3 minutes
Find out how much your home could sell for in as little as 3 minutes with a no-obligation cash offer.
Estimated market value
$273,800
