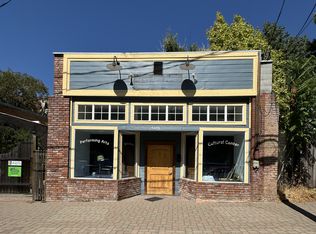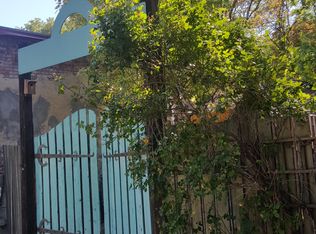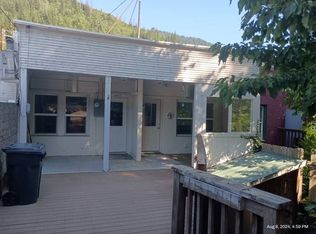Fabulous Fourplex in the form of two duplexes. These units are fully rented consistently bringing in significant income with an estimated cap rate currently of 8.7%. The location is fabulous located near downtown Dunsmuir and with partial views of and close to the Sacramento River. One duplex consists of both a 3/2 downstairs units & a 3/1 upstairs unit. The other duplex consists of 2/1 upstairs and a 3/1 downstairs. Most units include washer & dryers & refrigerators with monitor heat as well as electric baseboard. Throughout the units you'll find little things in different units like cedar closets, tall ceilings and butcher block kitchen islands and so much more. The buildings have newer roofs and have had recent painting and upgrades in many of them. There is a large yard with room to build more (check city guidelines) or just hang out under the shaded trees, and listen to the overflow waterway that babbles nearby. Perfect investment opportunity. All tenants would like to stay and are fabulous assets to this property.
For sale
Price cut: $54.9K (12/5)
$595,000
5969 & 5975 Sacramento Ave, Dunsmuir, CA 96025
11beds
6baths
4,264sqft
Est.:
Residential
Built in 1916
-- sqft lot
$-- Zestimate®
$140/sqft
$-- HOA
What's special
Shaded treesLarge yardButcher block kitchen islandsRecent paintingNewer roofsTall ceilingsElectric baseboard
- 201 days |
- 244 |
- 10 |
Zillow last checked: 8 hours ago
Listing updated: December 05, 2025 at 10:21am
Listed by:
Sandra Haugen 530-859-2907,
Elite Real Estate Group
Source: SMLS,MLS#: 20250613
Tour with a local agent
Facts & features
Interior
Bedrooms & bathrooms
- Bedrooms: 11
- Bathrooms: 6
Heating
- Monitor-Oil, Electric Baseboard
Appliances
- Included: Dryer, Oven, Refrigerator, Washer
- Laundry: On-Site
Features
- High Speed Internet
- Flooring: Carpet, Wood, Vinyl, Laminate
- Has fireplace: No
- Fireplace features: None
Interior area
- Total structure area: 4,264
- Total interior livable area: 4,264 sqft
Property
Parking
- Parking features: No Garage, Gravel, RV Access/Parking, 6-10
- Has uncovered spaces: Yes
- Details: RV Parking
Features
- Patio & porch: Deck
- Fencing: Chain Link
- Has view: Yes
- View description: Hills, River, See Remarks
- Has water view: Yes
- Water view: River
- Waterfront features: Other/See Remarks
Lot
- Size: 0.43 Acres
- Dimensions: 50 x 39 x 25 x 164 x 100 x 198
- Topography: Sloping
Construction
Type & style
- Home type: MultiFamily
- Architectural style: Craftsman Style,Traditional
- Property subtype: Residential
Materials
- Vinyl Siding, See Remarks
- Foundation: Concrete Perimeter
- Roof: Composition
Condition
- Year built: 1916
Utilities & green energy
- Sewer: Sewer
- Water: Public
- Utilities for property: Cell Service, Electricity Available, Kerosene
Community & HOA
Location
- Region: Dunsmuir
Financial & listing details
- Price per square foot: $140/sqft
- Date on market: 5/24/2025
- Cumulative days on market: 197 days
- Total actual rent: 5408
- Road surface type: Paved
Estimated market value
Not available
Estimated sales range
Not available
$1,421/mo
Price history
Price history
| Date | Event | Price |
|---|---|---|
| 12/5/2025 | Price change | $595,000-8.4%$140/sqft |
Source: | ||
| 5/24/2025 | Listed for sale | $649,900+106.3%$152/sqft |
Source: | ||
| 10/6/2023 | Sold | $315,000-9.7%$74/sqft |
Source: | ||
| 9/4/2023 | Pending sale | $349,000$82/sqft |
Source: | ||
| 8/31/2023 | Listed for sale | $349,000$82/sqft |
Source: | ||
Public tax history
Public tax history
Tax history is unavailable.BuyAbility℠ payment
Est. payment
$3,603/mo
Principal & interest
$2874
Property taxes
$521
Home insurance
$208
Climate risks
Neighborhood: 96025
Nearby schools
GreatSchools rating
- NADunsmuir Elementary SchoolGrades: K-8Distance: 1.2 mi
- 3/10Dunsmuir High SchoolGrades: 9-12Distance: 0.3 mi
- Loading
- Loading


